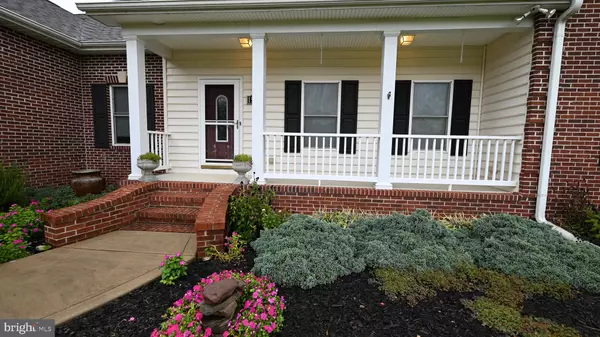
4 Beds
3 Baths
3,968 SqFt
4 Beds
3 Baths
3,968 SqFt
Key Details
Property Type Single Family Home
Sub Type Detached
Listing Status Active
Purchase Type For Sale
Square Footage 3,968 sqft
Price per Sqft $157
Subdivision None Available
MLS Listing ID MDCH2036348
Style Ranch/Rambler
Bedrooms 4
Full Baths 3
HOA Y/N N
Abv Grd Liv Area 1,984
Originating Board BRIGHT
Year Built 2009
Annual Tax Amount $5,351
Tax Year 2024
Lot Size 1.050 Acres
Acres 1.05
Property Description
There are so many extras to enjoy in this immaculate rambler, once you see this, you will not want to leave, you will know you are home! This home is right off of route 5 in Hughesville, close to Calvert, St. Mary's, PAX River, close to shopping, you will love this one!
Location
State MD
County Charles
Zoning RESIDENTIAL
Rooms
Other Rooms Living Room, Dining Room, Primary Bedroom, Bedroom 2, Kitchen, Family Room, Bedroom 1, Laundry, Office, Bathroom 1, Bonus Room, Hobby Room, Primary Bathroom
Basement Daylight, Partial, Fully Finished, Full
Main Level Bedrooms 3
Interior
Interior Features Attic, Bathroom - Jetted Tub, Bathroom - Soaking Tub, Bathroom - Stall Shower, Bathroom - Walk-In Shower, Carpet, Ceiling Fan(s), Dining Area, Combination Kitchen/Living, Entry Level Bedroom, Floor Plan - Open, Kitchen - Island, Primary Bath(s), Recessed Lighting, Sprinkler System, Walk-in Closet(s), Wood Floors
Hot Water Electric
Heating Heat Pump(s)
Cooling Ceiling Fan(s), Central A/C
Flooring Wood, Vinyl
Equipment Built-In Microwave, Dishwasher, Dryer - Electric, Exhaust Fan, Icemaker, Oven - Self Cleaning, Oven/Range - Electric, Refrigerator, Stainless Steel Appliances, Stove, Washer, Water Heater
Fireplace N
Window Features Transom,Double Pane
Appliance Built-In Microwave, Dishwasher, Dryer - Electric, Exhaust Fan, Icemaker, Oven - Self Cleaning, Oven/Range - Electric, Refrigerator, Stainless Steel Appliances, Stove, Washer, Water Heater
Heat Source Electric
Laundry Main Floor
Exterior
Garage Spaces 2.0
Waterfront N
Water Access N
Accessibility None
Parking Type Attached Carport, Driveway, Off Street
Total Parking Spaces 2
Garage N
Building
Story 1
Foundation Block
Sewer On Site Septic
Water Well
Architectural Style Ranch/Rambler
Level or Stories 1
Additional Building Above Grade, Below Grade
Structure Type Dry Wall,Tray Ceilings
New Construction N
Schools
Elementary Schools T. C. Martin
Middle Schools John Hanson
School District Charles County Public Schools
Others
Senior Community No
Tax ID 0909036105
Ownership Fee Simple
SqFt Source Estimated
Special Listing Condition Standard


"My job is to find and attract mastery-based agents to the office, protect the culture, and make sure everyone is happy! "






