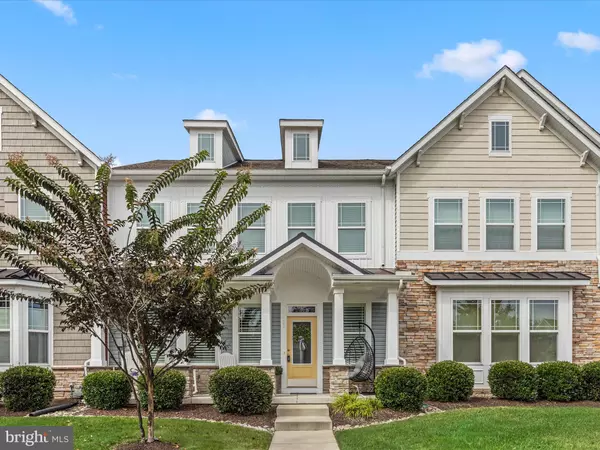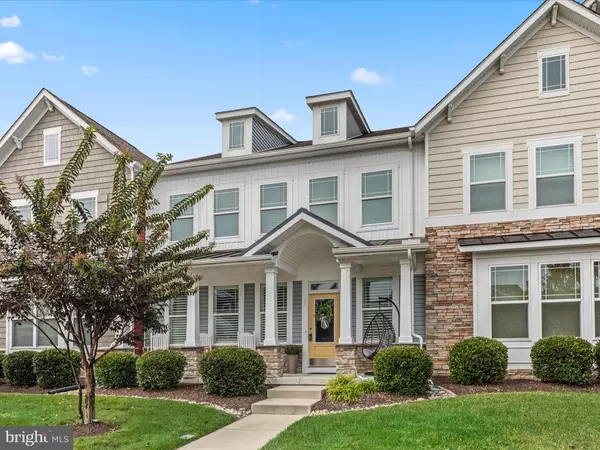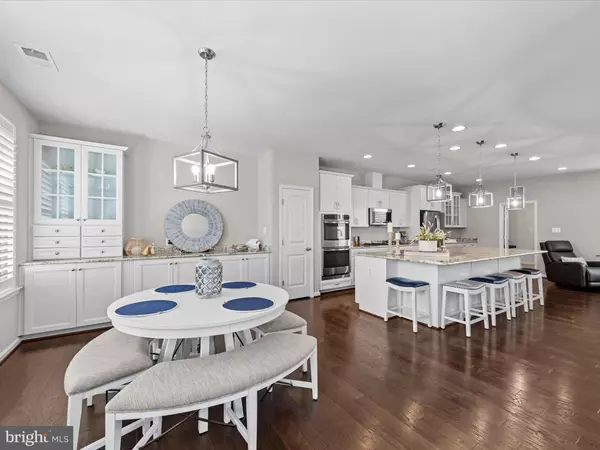
3 Beds
3 Baths
2,225 SqFt
3 Beds
3 Baths
2,225 SqFt
Key Details
Property Type Condo
Sub Type Condo/Co-op
Listing Status Active
Purchase Type For Sale
Square Footage 2,225 sqft
Price per Sqft $263
Subdivision Ocean View Beach Club
MLS Listing ID DESU2070854
Style Coastal
Bedrooms 3
Full Baths 2
Half Baths 1
Condo Fees $330/mo
HOA Fees $160/mo
HOA Y/N Y
Abv Grd Liv Area 2,225
Originating Board BRIGHT
Year Built 2017
Annual Tax Amount $2,778
Tax Year 2024
Lot Dimensions 0.00 x 0.00
Property Description
The main level includes a light-filled family room, formal dining space, and a mud room with built-in storage and a drop zone. Upstairs, the primary suite offers double vanities and an upgraded ensuite bath with premium finishes. Two additional generously-sized bedrooms provide ample comfort for family or guests.
Exterior features include a shaded patio perfect for outdoor entertaining, a welcoming front porch, and a 2-car garage. The low-maintenance living is enhanced by condo fees that cover lawn care, exterior maintenance, and long-term roof replacement.
Ocean View Beach Club provides unparalleled amenities, including a 9,000 sq. ft. clubhouse, indoor and outdoor pools, sundeck, tennis and pickleball courts, a fitness center, yoga room, sauna, massage room, beach shuttle, and more. This is a rare opportunity to own in a community that epitomizes coastal living at its finest.
Location
State DE
County Sussex
Area Baltimore Hundred (31001)
Zoning PLANNED RESIDENTIAL
Rooms
Main Level Bedrooms 3
Interior
Interior Features Attic, Breakfast Area, Kitchen - Island, Combination Kitchen/Dining, Pantry, Entry Level Bedroom
Hot Water Electric, Tankless
Heating Forced Air, Heat Pump(s)
Cooling Central A/C
Flooring Carpet, Hardwood, Tile/Brick, Vinyl
Equipment Cooktop, Dishwasher, Disposal, Icemaker, Refrigerator, Microwave, Oven - Double, Oven - Self Cleaning, Water Heater, Water Heater - Tankless, Washer, Dryer
Fireplace N
Window Features Insulated,Screens
Appliance Cooktop, Dishwasher, Disposal, Icemaker, Refrigerator, Microwave, Oven - Double, Oven - Self Cleaning, Water Heater, Water Heater - Tankless, Washer, Dryer
Heat Source Propane - Metered, Electric
Exterior
Garage Garage - Rear Entry
Garage Spaces 2.0
Amenities Available Basketball Courts, Bike Trail, Cable, Community Center, Fitness Center, Party Room, Jog/Walk Path, Swimming Pool, Recreational Center, Sauna
Waterfront N
Water Access N
Roof Type Architectural Shingle
Accessibility Other
Parking Type Attached Garage
Attached Garage 2
Total Parking Spaces 2
Garage Y
Building
Lot Description Cleared, Landscaping
Story 2
Unit Features Garden 1 - 4 Floors
Foundation Slab
Sewer Public Sewer
Water Public
Architectural Style Coastal
Level or Stories 2
Additional Building Above Grade, Below Grade
New Construction N
Schools
School District Indian River
Others
Pets Allowed Y
Senior Community No
Tax ID 134-17.00-977.03-T204H
Ownership Fee Simple
Acceptable Financing Cash, Conventional
Listing Terms Cash, Conventional
Financing Cash,Conventional
Special Listing Condition Standard
Pets Description Cats OK, Dogs OK


"My job is to find and attract mastery-based agents to the office, protect the culture, and make sure everyone is happy! "






