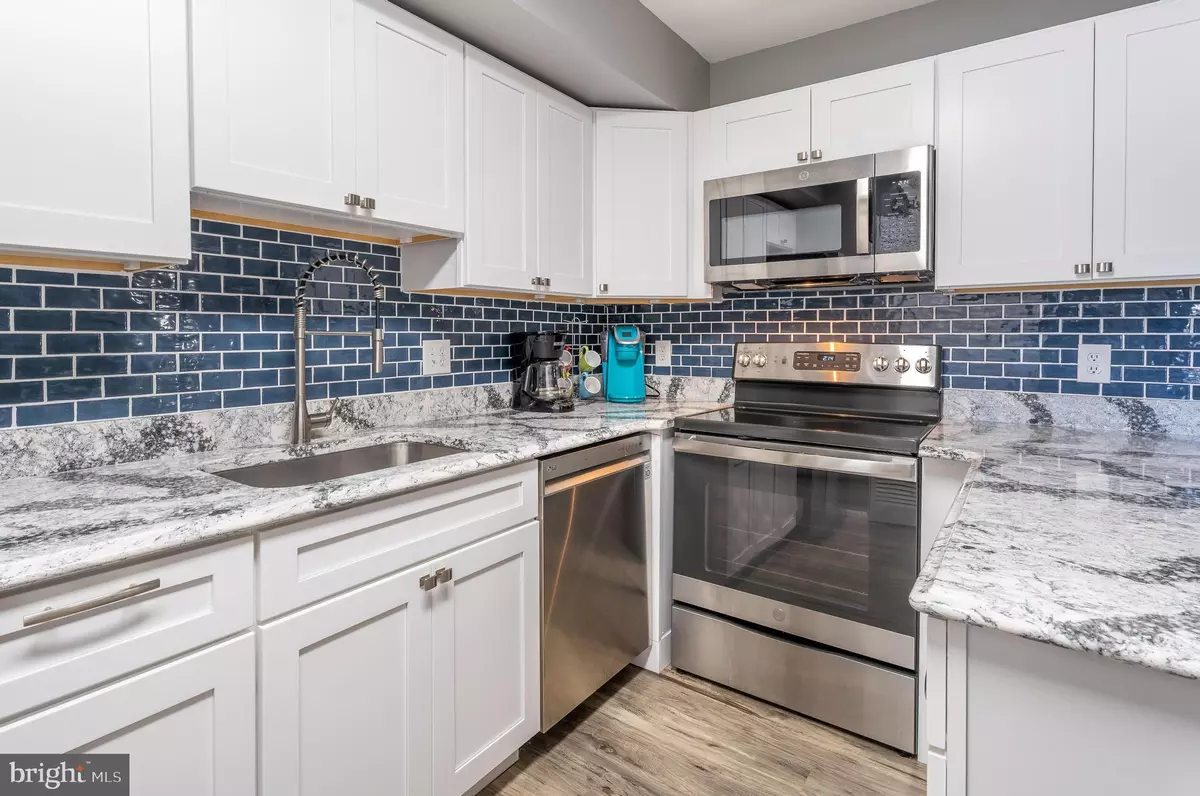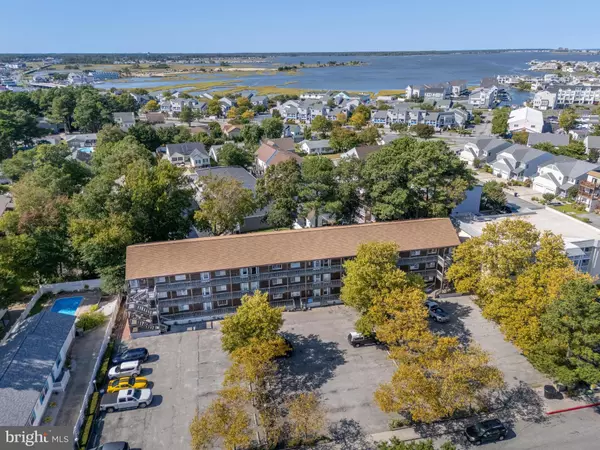
2 Beds
2 Baths
862 SqFt
2 Beds
2 Baths
862 SqFt
Key Details
Property Type Condo
Sub Type Condo/Co-op
Listing Status Under Contract
Purchase Type For Sale
Square Footage 862 sqft
Price per Sqft $318
Subdivision Caine Woods
MLS Listing ID MDWO2023438
Style Coastal,Unit/Flat
Bedrooms 2
Full Baths 2
Condo Fees $1,050/qua
HOA Y/N N
Abv Grd Liv Area 862
Originating Board BRIGHT
Year Built 1972
Annual Tax Amount $2,517
Tax Year 2024
Lot Dimensions 0.00 x 0.00
Property Description
Location
State MD
County Worcester
Area Bayside Interior (83)
Zoning R-2
Direction Southeast
Rooms
Main Level Bedrooms 2
Interior
Interior Features Bathroom - Tub Shower, Carpet, Ceiling Fan(s), Combination Dining/Living, Entry Level Bedroom, Family Room Off Kitchen, Floor Plan - Open, Primary Bath(s), Upgraded Countertops, Window Treatments
Hot Water Electric
Heating Central
Cooling Central A/C
Flooring Luxury Vinyl Plank, Carpet
Inclusions Fully furnished as shown with a few minor exclusions (see exclusions list).
Equipment Built-In Microwave, Dishwasher, Disposal, Exhaust Fan, Oven/Range - Electric, Refrigerator, Stainless Steel Appliances, Washer/Dryer Stacked, Water Heater
Furnishings Yes
Fireplace N
Appliance Built-In Microwave, Dishwasher, Disposal, Exhaust Fan, Oven/Range - Electric, Refrigerator, Stainless Steel Appliances, Washer/Dryer Stacked, Water Heater
Heat Source Electric
Laundry Has Laundry, Washer In Unit, Dryer In Unit
Exterior
Exterior Feature Deck(s)
Garage Spaces 2.0
Parking On Site 2
Amenities Available Reserved/Assigned Parking
Waterfront N
Water Access N
Accessibility Other
Porch Deck(s)
Parking Type Parking Lot
Total Parking Spaces 2
Garage N
Building
Story 1
Unit Features Garden 1 - 4 Floors
Sewer Public Sewer
Water Public
Architectural Style Coastal, Unit/Flat
Level or Stories 1
Additional Building Above Grade, Below Grade
New Construction N
Schools
Elementary Schools Ocean City
Middle Schools Stephen Decatur
High Schools Stephen Decatur
School District Worcester County Public Schools
Others
Pets Allowed Y
HOA Fee Include Common Area Maintenance,Ext Bldg Maint,Insurance,Lawn Maintenance,Management,Reserve Funds
Senior Community No
Tax ID 2410272114
Ownership Condominium
Special Listing Condition Standard
Pets Description No Pet Restrictions


"My job is to find and attract mastery-based agents to the office, protect the culture, and make sure everyone is happy! "






