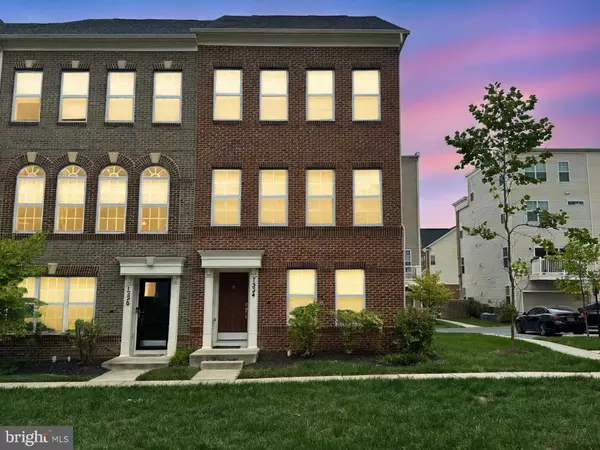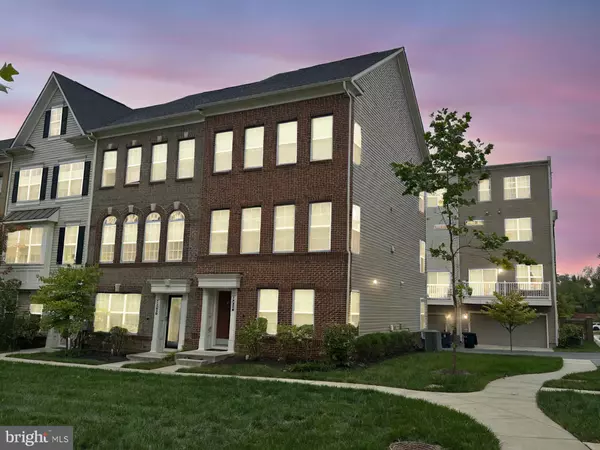
3 Beds
4 Baths
1,600 SqFt
3 Beds
4 Baths
1,600 SqFt
Key Details
Property Type Townhouse
Sub Type End of Row/Townhouse
Listing Status Pending
Purchase Type For Sale
Square Footage 1,600 sqft
Price per Sqft $312
Subdivision Brick Yard Station
MLS Listing ID MDPG2126118
Style Colonial
Bedrooms 3
Full Baths 2
Half Baths 2
HOA Fees $125/mo
HOA Y/N Y
Abv Grd Liv Area 1,600
Originating Board BRIGHT
Year Built 2018
Annual Tax Amount $5,683
Tax Year 2024
Lot Size 1,296 Sqft
Acres 0.03
Property Description
GET READY TO FALL IN LOVE WITH THE AMAZING COOKS KITCHEN MASTERFULLY EQUIPPED WITH A WHIRLPOOL STAINLESS STEEL APPLIANCE PACKAGE, ELEGANT SOFT-CLOSE CABINETRY, OPULENT GRANITE COUNTERTOPS, CUSTOM TILE BACKPLASH, AND MASSIVE CENTER ISLAND! THE ADJOINING GREAT ROOM & LIVING/DINING ROOM COMBINATION MAKE THIS SPACE PERFECT FOR FAMILY GATHERINGS & ENTERTAINING. THE ENTIRE LEVEL IS ACCENTED BY DOUBLE CROWN MOLDING & CHAIR RAIL WOODWORK, RECESSED & PENDANT LIGHTING, CEILING FANS, AND IS FINISHED WITH LUXURY VINYL PLANK FLOORING. A SLIDER OPENS TO THE REAR DECK WHERE YOU ARE SURE TO ENJOY MORNING COFFEE. THE PRIMARY BEDROOM SUITE IS THE PERFECT PLACE TO START AND END THE DAY REPLETE WITH A SPACIOUS WALK-IN CLOSET WITH CONTAINER STORE CLOSET ORGANIZATION, CEILING FAN, AND RECESSED LIGHTING. THE EN-SUITE BATH HAS A DOUBLE BOWL QUARTZ VANITY TOP, SOFT-CLOSE CABINETRY, CERAMIC TILE FLOORING, AND STEP-IN TUB LENGTH SHOWER WITH RAIN FOREST SHOWER HEAD AND BODY SPRAYER. JUST DOWN THE HALL ARE BEDROOMS 2 AND 3, BOTH EQUIPPED WITH AMPLE CLOSET SPACE, CEILING FANS, AND SHARE THE HALL FULL BATH. THE LAUNDRY CLOSET IS ON THIS LEVEL TOO! IT’S ALL RIGHT HERE! HURRY TO SEE THIS WONDERFUL HOME AND MAKE IT YOURS TODAY! Some photos digitally enhanced. All information is deemed accurate but not guaranteed.
Location
State MD
County Prince Georges
Zoning NAC
Rooms
Other Rooms Living Room, Dining Room, Primary Bedroom, Bedroom 2, Bedroom 3, Kitchen, Foyer, Laundry, Recreation Room, Primary Bathroom, Full Bath, Half Bath
Interior
Interior Features Bathroom - Stall Shower, Bathroom - Tub Shower, Bathroom - Walk-In Shower, Carpet, Ceiling Fan(s), Chair Railings, Crown Moldings, Floor Plan - Open, Kitchen - Island, Kitchen - Gourmet, Primary Bath(s), Recessed Lighting, Upgraded Countertops, Walk-in Closet(s), Wood Floors
Hot Water Electric
Heating Central, Forced Air
Cooling Central A/C
Flooring Carpet, Ceramic Tile, Hardwood, Luxury Vinyl Plank
Inclusions Contact agent to request disclosure packet
Equipment Built-In Microwave, Cooktop - Down Draft, Dishwasher, Disposal, Dryer, Icemaker, Oven - Wall, Refrigerator, Stainless Steel Appliances, Washer, Water Heater
Fireplace N
Window Features Double Pane,Screens
Appliance Built-In Microwave, Cooktop - Down Draft, Dishwasher, Disposal, Dryer, Icemaker, Oven - Wall, Refrigerator, Stainless Steel Appliances, Washer, Water Heater
Heat Source Electric
Laundry Upper Floor
Exterior
Exterior Feature Deck(s)
Garage Garage - Rear Entry, Garage Door Opener, Inside Access
Garage Spaces 2.0
Utilities Available Under Ground
Amenities Available Bike Trail, Club House, Common Grounds, Community Center, Exercise Room, Jog/Walk Path, Lake, Meeting Room, Pool - Outdoor, Tot Lots/Playground, Volleyball Courts
Waterfront N
Water Access N
Roof Type Shingle
Street Surface Black Top,Concrete
Accessibility None
Porch Deck(s)
Parking Type Attached Garage
Attached Garage 2
Total Parking Spaces 2
Garage Y
Building
Lot Description Corner
Story 3
Foundation Slab
Sewer Public Sewer
Water Public
Architectural Style Colonial
Level or Stories 3
Additional Building Above Grade, Below Grade
Structure Type 9'+ Ceilings,Dry Wall
New Construction N
Schools
School District Prince George'S County Public Schools
Others
HOA Fee Include Lawn Maintenance,Pool(s)
Senior Community No
Tax ID 17105531463
Ownership Fee Simple
SqFt Source Assessor
Security Features Smoke Detector
Acceptable Financing Cash, Conventional, FHA, VA
Listing Terms Cash, Conventional, FHA, VA
Financing Cash,Conventional,FHA,VA
Special Listing Condition Standard


"My job is to find and attract mastery-based agents to the office, protect the culture, and make sure everyone is happy! "






