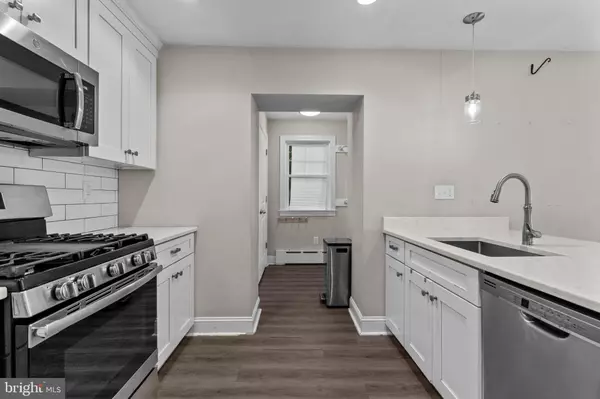
4 Beds
4 Baths
1,779 SqFt
4 Beds
4 Baths
1,779 SqFt
Key Details
Property Type Single Family Home
Sub Type Detached
Listing Status Active
Purchase Type For Sale
Square Footage 1,779 sqft
Price per Sqft $379
Subdivision Westgate Hills
MLS Listing ID PADE2075306
Style Colonial
Bedrooms 4
Full Baths 3
Half Baths 1
HOA Y/N N
Abv Grd Liv Area 1,779
Originating Board BRIGHT
Year Built 1939
Annual Tax Amount $7,462
Tax Year 2023
Lot Size 7,500 Sqft
Acres 0.17
Lot Dimensions 60x25
Property Description
The second floor offers a primary bedroom with wood floors, primary bathroom and walk in closet. There are two additional bathrooms with great closet space and an updated hall bathroom. The fully finish basement offers plenty of storage and additional living/play space with a powder room.
The location is ideal with walking distance to shopping and restaurants. It is close to public transportation. 20 minutes to Center City and the Philadelphia Airport. Do not miss out on this Stunning Home. Schedule your appointment today.
Location
State PA
County Delaware
Area Haverford Twp (10422)
Zoning RES
Rooms
Other Rooms Living Room, Dining Room, Bedroom 4, Kitchen, Den, Basement, Laundry, Bonus Room
Basement Full
Main Level Bedrooms 1
Interior
Interior Features Kitchen - Eat-In
Hot Water S/W Changeover
Heating Baseboard - Hot Water, Radiator
Cooling Central A/C
Flooring Hardwood, Laminate Plank
Inclusions Washer, Dryer, Kitchen Refrigerator AS IS condition
Equipment Stainless Steel Appliances
Furnishings No
Fireplace N
Appliance Stainless Steel Appliances
Heat Source Natural Gas
Laundry Shared, Main Floor
Exterior
Exterior Feature Deck(s)
Utilities Available Electric Available, Natural Gas Available
Waterfront N
Water Access N
View Trees/Woods, Street, Garden/Lawn
Roof Type Shingle
Accessibility 2+ Access Exits
Porch Deck(s)
Parking Type Driveway, Off Site, On Street
Garage N
Building
Story 2
Foundation Brick/Mortar
Sewer Public Sewer
Water Public
Architectural Style Colonial
Level or Stories 2
Additional Building Above Grade
Structure Type Dry Wall
New Construction N
Schools
Middle Schools Haverford
High Schools Haverford Senior
School District Haverford Township
Others
Senior Community No
Tax ID 22-08-01106-00
Ownership Fee Simple
SqFt Source Estimated
Acceptable Financing Cash, Conventional, FHA
Listing Terms Cash, Conventional, FHA
Financing Cash,Conventional,FHA
Special Listing Condition Standard


"My job is to find and attract mastery-based agents to the office, protect the culture, and make sure everyone is happy! "






