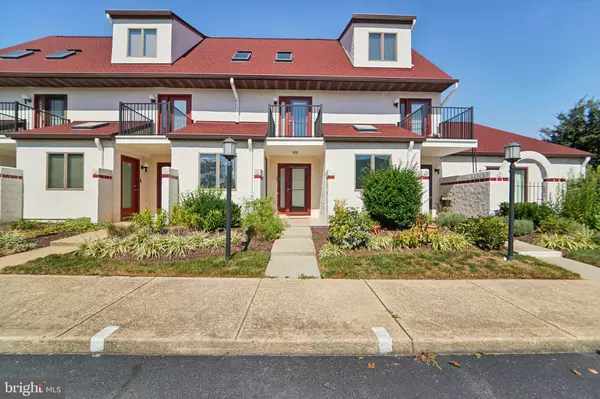
2 Beds
3 Baths
1,680 SqFt
2 Beds
3 Baths
1,680 SqFt
Key Details
Property Type Condo
Sub Type Condo/Co-op
Listing Status Active
Purchase Type For Sale
Square Footage 1,680 sqft
Price per Sqft $333
Subdivision Queens Landing
MLS Listing ID MDQA2011020
Style Spanish
Bedrooms 2
Full Baths 2
Half Baths 1
Condo Fees $473/mo
HOA Y/N N
Abv Grd Liv Area 1,680
Originating Board BRIGHT
Year Built 1984
Annual Tax Amount $3,273
Tax Year 2024
Property Description
This 2-bedroom, 2.5-bath waterfront beauty boasts an open floor plan with tons of natural sunlight, vaulted ceilings, and skylights, creating an inviting, airy space perfect for relaxation or entertaining. The living and dining areas are enhanced by a cozy gas fireplace, while the updated kitchen features white shaker cabinets, granite countertops, stainless steel appliances, and an induction stove!
The oversized loft, accessible through the primary bedroom, offers the flexibility of a third bedroom, office, or den. With four outdoor storage rooms and a newer roof, this home has been meticulously maintained, including Luxury Vinyl Flooring on the main level.
Step outside and enjoy the perks of island living! Queens Landing is a vibrant, amenity-rich community that feels like a permanent vacation. Enjoy a recently updated clubhouse and an in-ground, heated pool with breathtaking views of the marina and Chester River, a fully equipped fitness center, newly resurfaced tennis and pickleball courts, and two fantastic restaurants within walking distance. The scenic Cross Island Trail is just minutes away for biking or leisurely strolls. With easy access to Route 50, you're just a short drive from D.C. and Baltimore, making this an unbeatable waterfront escape.
This turnkey home is ready for you to move in and start your waterfront lifestyle today. All assessments are paid, no poly pipes, and the home comes with a 1-year home warranty for peace of mind.
Don’t miss your chance to own a slice of waterfront paradise – schedule a showing now before it’s gone!
Location
State MD
County Queen Annes
Zoning UR
Rooms
Other Rooms Living Room, Dining Room, Primary Bedroom, Bedroom 2, Kitchen, Foyer, Loft, Bathroom 1, Primary Bathroom, Half Bath
Interior
Interior Features Carpet, Ceiling Fan(s), Dining Area, Floor Plan - Open, Recessed Lighting, Skylight(s), Bathroom - Tub Shower, Built-Ins, Combination Dining/Living, Combination Kitchen/Dining, Combination Kitchen/Living, Primary Bath(s), Primary Bedroom - Bay Front, Upgraded Countertops
Hot Water Electric
Heating Heat Pump(s)
Cooling Central A/C, Ceiling Fan(s)
Flooring Carpet, Luxury Vinyl Plank
Fireplaces Number 1
Fireplaces Type Gas/Propane, Corner
Equipment Built-In Microwave, Cooktop, Compactor, Dishwasher, Dryer - Front Loading, Oven/Range - Electric, Refrigerator, Washer/Dryer Stacked, Water Heater
Fireplace Y
Window Features Skylights,Sliding
Appliance Built-In Microwave, Cooktop, Compactor, Dishwasher, Dryer - Front Loading, Oven/Range - Electric, Refrigerator, Washer/Dryer Stacked, Water Heater
Heat Source Electric, Propane - Leased, Propane - Metered
Laundry Upper Floor
Exterior
Exterior Feature Patio(s), Balcony
Utilities Available Electric Available, Under Ground, Water Available
Amenities Available Club House, Common Grounds, Exercise Room, Jog/Walk Path, Tennis Courts, Fitness Center, Lake, Marina/Marina Club, Party Room, Picnic Area, Racquet Ball, Water/Lake Privileges
Waterfront Y
Waterfront Description Boat/Launch Ramp - Private,Rip-Rap
Water Access Y
Water Access Desc Canoe/Kayak,Fishing Allowed,Boat - Powered,Personal Watercraft (PWC),Private Access,Swimming Allowed,Waterski/Wakeboard
Roof Type Architectural Shingle
Accessibility None
Porch Patio(s), Balcony
Parking Type Parking Lot, On Street
Garage N
Building
Story 2.5
Foundation Slab
Sewer Public Sewer
Water Public
Architectural Style Spanish
Level or Stories 2.5
Additional Building Above Grade, Below Grade
Structure Type Dry Wall,Vaulted Ceilings
New Construction N
Schools
Elementary Schools Kent Island
Middle Schools Matapeake
High Schools Kent Island
School District Queen Anne'S County Public Schools
Others
Pets Allowed Y
HOA Fee Include Pool(s),Reserve Funds,Snow Removal,Other,All Ground Fee,Common Area Maintenance,Ext Bldg Maint,Insurance,Lawn Care Front,Lawn Care Rear,Lawn Care Side,Lawn Maintenance,Management,Pest Control,Recreation Facility,Road Maintenance,Trash,Water
Senior Community No
Tax ID 1804090101
Ownership Condominium
Acceptable Financing FHA, Cash, USDA, VA
Listing Terms FHA, Cash, USDA, VA
Financing FHA,Cash,USDA,VA
Special Listing Condition Standard
Pets Description Case by Case Basis, Cats OK, Dogs OK, Number Limit


"My job is to find and attract mastery-based agents to the office, protect the culture, and make sure everyone is happy! "






