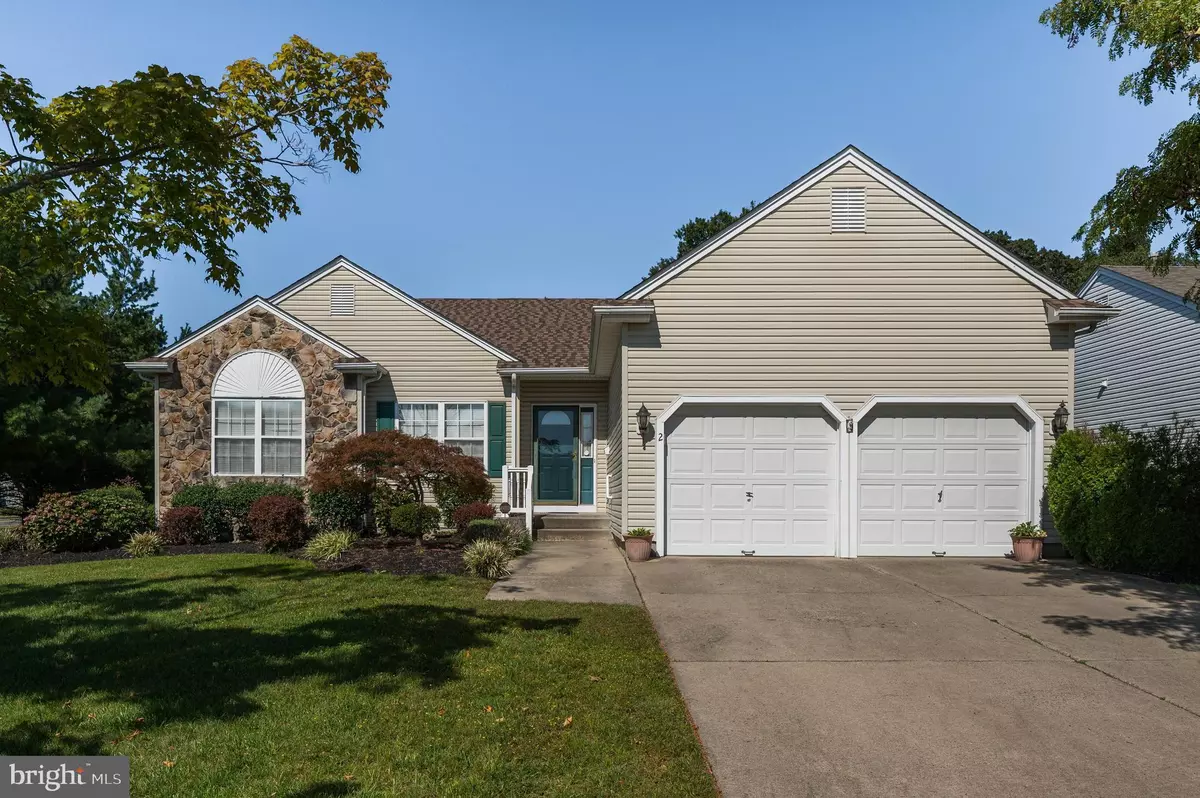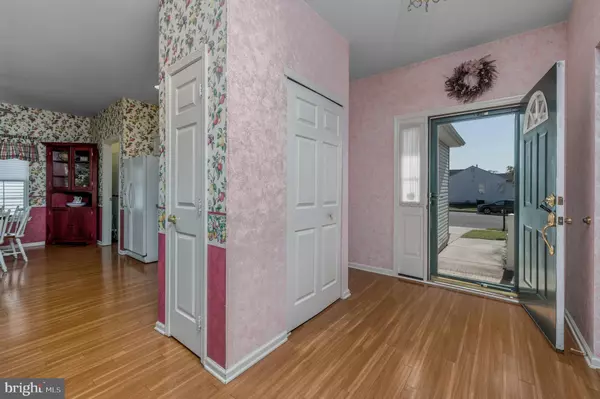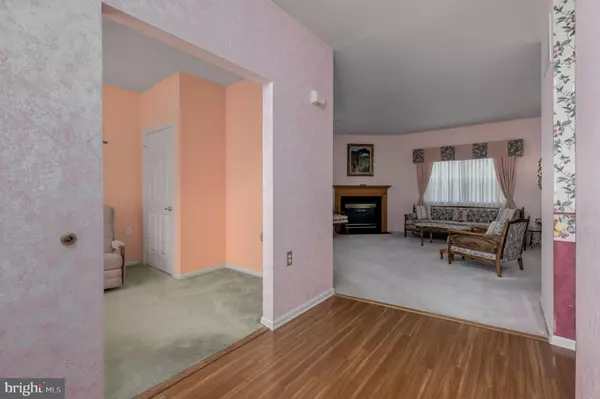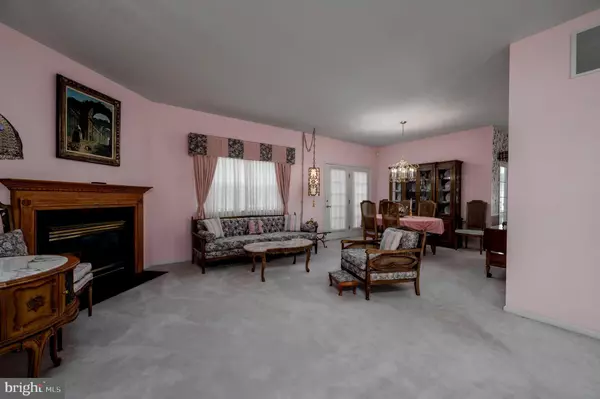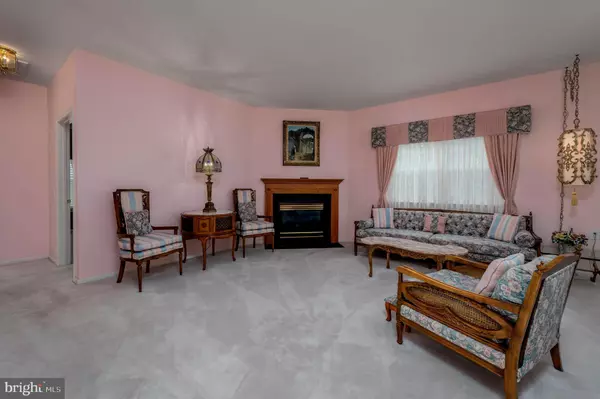
2 Beds
2 Baths
1,544 SqFt
2 Beds
2 Baths
1,544 SqFt
Key Details
Property Type Single Family Home
Sub Type Detached
Listing Status Pending
Purchase Type For Sale
Square Footage 1,544 sqft
Price per Sqft $249
Subdivision Ashley Crossing
MLS Listing ID NJBL2072358
Style Ranch/Rambler
Bedrooms 2
Full Baths 2
HOA Fees $100/mo
HOA Y/N Y
Abv Grd Liv Area 1,544
Originating Board BRIGHT
Year Built 1999
Annual Tax Amount $9,352
Tax Year 2023
Lot Size 7,841 Sqft
Acres 0.18
Lot Dimensions 0.00 x 0.00
Property Description
This well maintained two bedroom, two bath with den (possible third bedroom?) sits on a manicured corner lot. You enter into the foyer area to your left is the bright sunlight den/bonus room. To your right is the eat in kitchen with hardwood floors, recessed lighting, pantry, an abundance of cabinetry and newer appliances. Off of the kitchen is the convenient laundry room with utility sink, leading to the two car garage. Straight ahead is the spacious living/dining area. The space is perfect for entertaining and the picture window looks out on the landscaped yard. There is a gas fireplace with custom wood mantle and doors leading out to the back deck. Down the hall is the oversized master suite. ( owners had it extended 4 feet.) with a large walk-in closet and en suite bath with soaking tub and double vanity. There is also an ample sized guest bedroom and a full hallway bath for guests. The downstairs offers a whole other level of living space, great for a home office, a media room, exercise area, or any other ideas you can think of. There is also a large unfinished area that can easily accommodate all of your storage needs.
Other great features of the home are sprinkler system, security system, six panel doors , ceiling fans, etc.
Conveniently located close to restaurants, shopping, the city and Shore points. All this along with a low monthly fee makes this a perfect option for your next move!
Location
State NJ
County Burlington
Area Delran Twp (20310)
Zoning RES
Rooms
Basement Full, Partially Finished, Sump Pump
Main Level Bedrooms 2
Interior
Interior Features Attic, Carpet, Ceiling Fan(s), Dining Area, Kitchen - Eat-In, Pantry, Primary Bath(s), Recessed Lighting, Walk-in Closet(s), Wood Floors, Bathroom - Soaking Tub, Bathroom - Stall Shower
Hot Water Natural Gas
Heating Forced Air
Cooling Central A/C
Flooring Carpet, Hardwood, Laminated
Fireplaces Number 1
Fireplaces Type Gas/Propane
Inclusions All kitchen appliances, ceiling fans, attached light fixtures, washer and dryer. All as is
Equipment Built-In Microwave, Dishwasher, Disposal, Dryer, Oven/Range - Electric, Refrigerator, Washer/Dryer Stacked
Fireplace Y
Appliance Built-In Microwave, Dishwasher, Disposal, Dryer, Oven/Range - Electric, Refrigerator, Washer/Dryer Stacked
Heat Source Natural Gas
Laundry Main Floor
Exterior
Garage Garage - Front Entry
Garage Spaces 2.0
Amenities Available Club House
Waterfront N
Water Access N
Roof Type Architectural Shingle
Accessibility None
Parking Type Attached Garage
Attached Garage 2
Total Parking Spaces 2
Garage Y
Building
Story 1
Foundation Concrete Perimeter
Sewer Public Sewer
Water Public
Architectural Style Ranch/Rambler
Level or Stories 1
Additional Building Above Grade, Below Grade
New Construction N
Schools
School District Delanco Township Public Schools
Others
Pets Allowed Y
HOA Fee Include Common Area Maintenance,Lawn Maintenance,Snow Removal
Senior Community Yes
Age Restriction 55
Tax ID 10-00120 01-00002
Ownership Fee Simple
SqFt Source Assessor
Security Features Security System
Acceptable Financing Cash, Conventional
Listing Terms Cash, Conventional
Financing Cash,Conventional
Special Listing Condition Standard
Pets Description Number Limit


"My job is to find and attract mastery-based agents to the office, protect the culture, and make sure everyone is happy! "

