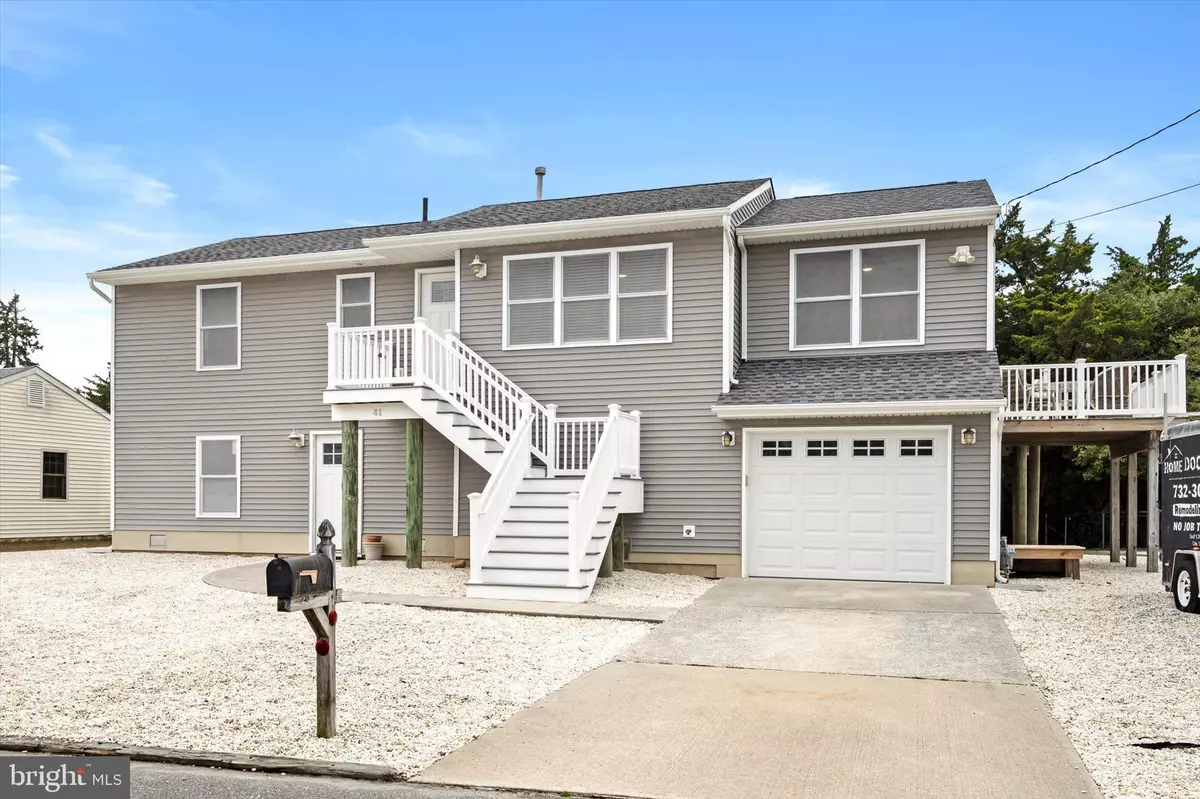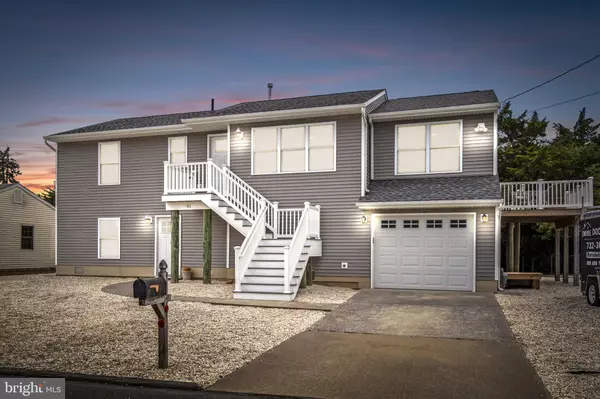
3 Beds
2 Baths
1,304 SqFt
3 Beds
2 Baths
1,304 SqFt
Key Details
Property Type Single Family Home
Sub Type Detached
Listing Status Active
Purchase Type For Sale
Square Footage 1,304 sqft
Price per Sqft $367
Subdivision None Available
MLS Listing ID NJOC2028442
Style Raised Ranch/Rambler
Bedrooms 3
Full Baths 1
Half Baths 1
HOA Y/N N
Abv Grd Liv Area 1,304
Originating Board BRIGHT
Year Built 2014
Annual Tax Amount $6,717
Tax Year 2023
Lot Dimensions 85.00 x 0.00
Property Description
You won’t want to miss this impeccably maintained 1,304 sq ft, 3 bedroom, 1.5-bath raised ranch. Totally renovated and updated in 2014 using quality construction. Offering stunning views of Great Bay from the dining room and outdoor decks. Located on scenic Osborn Island, this home combines modern comforts with coastal charm. The open-concept layout features an updated kitchen with stainless steel appliances, a spacious island and granite countertops. Elevated for peace of mind, this property provides plenty of storage on the first level or the possibility of a large gaming/entertaining area. Home backs up to secluded woods in rear. Whether you're relaxing on the deck or taking in the views, this home is a tranquil coastal retreat. Ideal water view lifestyle, convenient for boating, fishing, and enjoying the natural beauty of the Jersey Shore.
Location
State NJ
County Ocean
Area Little Egg Harbor Twp (21517)
Zoning R-70
Rooms
Other Rooms Dining Room, Primary Bedroom, Bedroom 2, Bedroom 3, Kitchen, Great Room
Main Level Bedrooms 3
Interior
Interior Features Kitchen - Eat-In, Kitchen - Island
Hot Water Tankless
Heating Central
Cooling Central A/C
Fireplace N
Heat Source Natural Gas
Exterior
Garage Other
Garage Spaces 1.0
Waterfront N
Water Access N
Accessibility None
Parking Type Attached Garage, Off Street
Attached Garage 1
Total Parking Spaces 1
Garage Y
Building
Story 1
Foundation Pillar/Post/Pier
Sewer Public Sewer
Water Public
Architectural Style Raised Ranch/Rambler
Level or Stories 1
Additional Building Above Grade, Below Grade
New Construction N
Schools
School District Pinelands Regional Schools
Others
Senior Community No
Tax ID 17-00326 201-00038
Ownership Fee Simple
SqFt Source Assessor
Acceptable Financing Cash, Conventional
Listing Terms Cash, Conventional
Financing Cash,Conventional
Special Listing Condition Standard


"My job is to find and attract mastery-based agents to the office, protect the culture, and make sure everyone is happy! "






