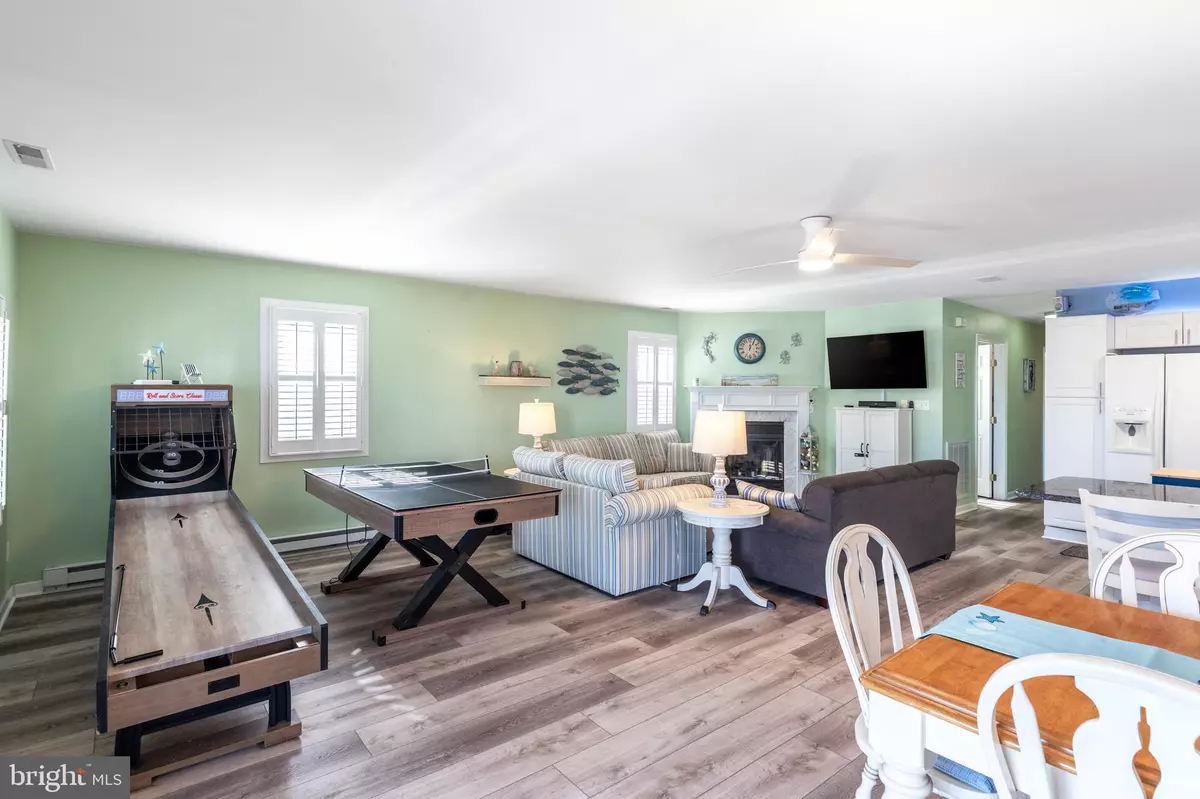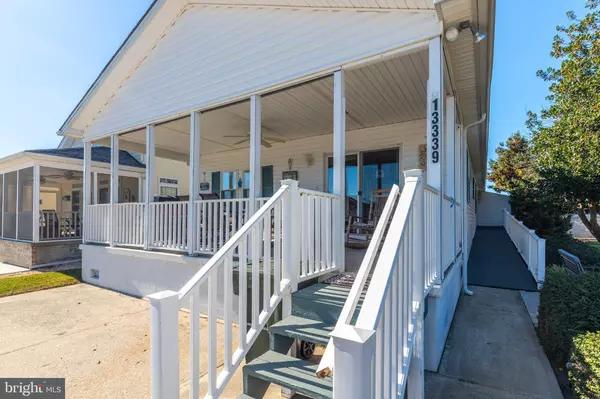
3 Beds
2 Baths
1,320 SqFt
3 Beds
2 Baths
1,320 SqFt
Key Details
Property Type Single Family Home
Sub Type Detached
Listing Status Active
Purchase Type For Sale
Square Footage 1,320 sqft
Price per Sqft $405
Subdivision Montego Bay
MLS Listing ID MDWO2022758
Style Ranch/Rambler
Bedrooms 3
Full Baths 2
HOA Fees $396/ann
HOA Y/N Y
Abv Grd Liv Area 1,320
Originating Board BRIGHT
Year Built 2004
Annual Tax Amount $4,795
Tax Year 2024
Lot Size 3,600 Sqft
Acres 0.08
Lot Dimensions 0.00 x 0.00
Property Description
--Why buy a condo with all of the fees when you can own a house with plenty of room to entertain and low carrying costs!
This stick built home with 2x6 framed construction is well insulated and features a totally open floor plan, brand new luxury vinyl plank flooring throughout, new Blue Pearl granite kitchen countertops, new composite decking ramp to the side door, and a whole house sound system with blu-tooth connection. The smart thermostat and door lock can be controlled from your phone with wifi connection. The dining room provides plenty of seating for you and your guests. A spacious primary suite has a new king size Sleep Number bed and primary bathroom with a Jacuzzi jet tub. Enjoy the sunrise on the covered concrete porch with sunlight beaming through the custom shutters into the main living area which includes 2 queen sleeper sofas and a twin pull out loveseat for extra sleeping. The second bedroom has a twin over full bunk and a twin pull out sleeper loveseat. The third bedroom has a queen adjustable bed. The main bathroom has a step in shower with seating and grab bars. The laundry room has a full size washer and dryer and still has plenty of room for storage and shelving. *The home was never used as a vacation rental. It is set up to be though with locking cabinets and keyed primary suite.
This home is being sold fully furnished and turn key with all you need ....from the bicycles in the large attached shed, beach chairs for relaxing, 4 televisions, skee-ball and ping pong/air hockey table games and so on....even down to the kitchen utensils, outdoor gas grill, porch furniture, and the sheets/comforters that you will need! Just unpack your clothes and toothbrush! For one of the lowest HOA fees around, $396 a year, Montego Bay boasts 2 in-ground swimming pools and a kiddie pool, 2 tennis courts, pickleball, miniature golf, a boardwalk on the bay with 3 fishing piers, a wildlife sanctuary w/ a saltwater pond and walking/jogging path and quiet streets for long walks. The close proximity to Northside Park and Gorman Avenue Park puts you in the PERFECT location on a well maintained grassy corner which provides lots of extra parking for your guests. Corner lots are community property and cannot be built on. This property is only an 8 minute walk to the beach and even less of a walk to many local restaurants!
Location
State MD
County Worcester
Area Bayside Interior (83)
Zoning TR
Rooms
Other Rooms Living Room, Dining Room, Primary Bedroom, Bedroom 2, Bedroom 3, Kitchen, Laundry, Other, Bathroom 2, Primary Bathroom
Main Level Bedrooms 3
Interior
Interior Features Carpet, Ceiling Fan(s), Formal/Separate Dining Room, Bathroom - Tub Shower, Attic, Attic/House Fan, Entry Level Bedroom, Floor Plan - Open, Kitchen - Gourmet, Pantry, Primary Bath(s), Sound System, Upgraded Countertops, WhirlPool/HotTub, Bathroom - Stall Shower, Window Treatments
Hot Water Electric
Heating Baseboard - Electric
Cooling Central A/C, Ceiling Fan(s)
Flooring Luxury Vinyl Plank, Carpet
Fireplaces Number 1
Fireplaces Type Wood, Screen
Inclusions Fully furnished, 1 yr buyer home warranty
Equipment Built-In Microwave, Dishwasher, Disposal, Icemaker, Oven/Range - Electric, Oven - Double, Refrigerator, Washer, Exhaust Fan, Dryer - Electric
Furnishings Yes
Fireplace Y
Window Features Screens,Insulated,Double Pane,Casement
Appliance Built-In Microwave, Dishwasher, Disposal, Icemaker, Oven/Range - Electric, Oven - Double, Refrigerator, Washer, Exhaust Fan, Dryer - Electric
Heat Source Electric
Laundry Dryer In Unit, Washer In Unit, Main Floor
Exterior
Exterior Feature Porch(es)
Garage Spaces 2.0
Utilities Available Phone Available, Cable TV
Amenities Available Jog/Walk Path, Pool - Outdoor, Swimming Pool, Tennis Courts
Waterfront N
Water Access Y
Water Access Desc Public Beach
Roof Type Architectural Shingle
Street Surface Paved,Black Top
Accessibility Level Entry - Main, No Stairs, Ramp - Main Level, Low Pile Carpeting
Porch Porch(es)
Road Frontage City/County
Parking Type Driveway, On Street
Total Parking Spaces 2
Garage N
Building
Lot Description Cleared, Corner, Adjoins - Open Space, Landscaping
Story 1
Foundation Crawl Space
Sewer Public Sewer
Water Public
Architectural Style Ranch/Rambler
Level or Stories 1
Additional Building Above Grade, Below Grade
Structure Type Dry Wall
New Construction N
Schools
School District Worcester County Public Schools
Others
Pets Allowed Y
HOA Fee Include Common Area Maintenance
Senior Community No
Tax ID 2410198070
Ownership Fee Simple
SqFt Source Assessor
Acceptable Financing Cash, Conventional
Listing Terms Cash, Conventional
Financing Cash,Conventional
Special Listing Condition Standard
Pets Description Cats OK, Dogs OK


"My job is to find and attract mastery-based agents to the office, protect the culture, and make sure everyone is happy! "






