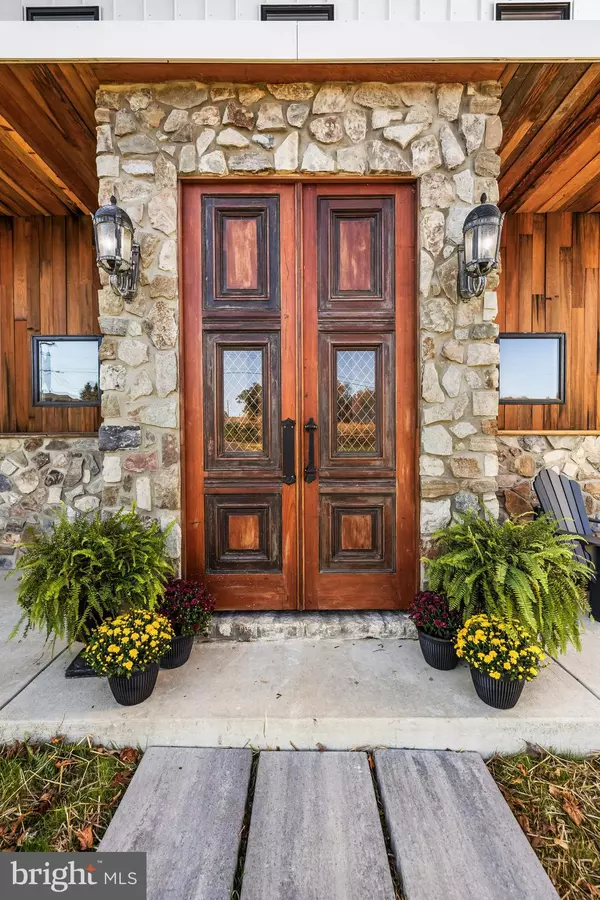
4 Beds
5 Baths
4,763 SqFt
4 Beds
5 Baths
4,763 SqFt
Key Details
Property Type Single Family Home
Sub Type Detached
Listing Status Pending
Purchase Type For Sale
Square Footage 4,763 sqft
Price per Sqft $304
Subdivision Parkton
MLS Listing ID MDBC2099482
Style Transitional
Bedrooms 4
Full Baths 4
Half Baths 1
HOA Y/N N
Abv Grd Liv Area 3,563
Originating Board BRIGHT
Year Built 2024
Annual Tax Amount $1,150
Tax Year 2024
Lot Size 1.550 Acres
Acres 1.55
Lot Dimensions 4.00 x
Property Description
Location
State MD
County Baltimore
Zoning RESIDENTIAL
Rooms
Other Rooms Living Room, Primary Bedroom, Bedroom 2, Bedroom 3, Bedroom 4, Kitchen, Game Room, Family Room, Foyer, Laundry, Mud Room, Utility Room, Bathroom 2, Bathroom 3, Primary Bathroom, Full Bath, Half Bath
Basement Connecting Stairway, Drainage System, Fully Finished, Heated, Improved, Interior Access, Outside Entrance, Poured Concrete, Water Proofing System, Rear Entrance, Walkout Level, Windows, Daylight, Partial
Interior
Interior Features Air Filter System, Attic, Built-Ins, Butlers Pantry, Combination Kitchen/Dining, Crown Moldings, Floor Plan - Open, Kitchen - Eat-In, Kitchen - Gourmet, Kitchen - Island, Kitchen - Table Space, Pantry, Primary Bath(s), Recessed Lighting, Sprinkler System, Bathroom - Stall Shower, Bathroom - Tub Shower, Upgraded Countertops, Walk-in Closet(s), Wood Floors, Family Room Off Kitchen
Hot Water 60+ Gallon Tank, Electric, Other
Heating Other, Programmable Thermostat
Cooling Central A/C, Fresh Air Recovery System, Geothermal, Programmable Thermostat
Flooring 3000+ PSI, Ceramic Tile, Concrete, Hardwood, Marble, Solid Hardwood, Tile/Brick, Wood
Fireplaces Number 1
Fireplaces Type Electric
Inclusions Washer/Dryer Allowance
Equipment Built-In Range, Dishwasher, Disposal, Energy Efficient Appliances, Microwave, Oven - Single, Oven/Range - Gas, Range Hood, Stainless Steel Appliances, Water Heater - High-Efficiency
Furnishings No
Fireplace Y
Window Features Casement,Energy Efficient,Insulated,Low-E,Screens
Appliance Built-In Range, Dishwasher, Disposal, Energy Efficient Appliances, Microwave, Oven - Single, Oven/Range - Gas, Range Hood, Stainless Steel Appliances, Water Heater - High-Efficiency
Heat Source Geo-thermal
Laundry Hookup, Upper Floor
Exterior
Exterior Feature Deck(s), Porch(es), Roof
Garage Garage Door Opener, Inside Access, Oversized, Garage - Side Entry
Garage Spaces 7.0
Utilities Available Cable TV Available, Electric Available, Phone Available, Propane
Waterfront N
Water Access N
View Scenic Vista, Trees/Woods, Water
Roof Type Metal
Accessibility >84\" Garage Door, 2+ Access Exits, 36\"+ wide Halls, Accessible Switches/Outlets, Doors - Swing In
Porch Deck(s), Porch(es), Roof
Parking Type Attached Garage, Driveway
Attached Garage 2
Total Parking Spaces 7
Garage Y
Building
Lot Description Backs to Trees, Front Yard, Not In Development, Open, Rear Yard
Story 3
Foundation Other
Sewer On Site Septic, Septic Exists, Private Septic Tank
Water Well
Architectural Style Transitional
Level or Stories 3
Additional Building Above Grade, Below Grade
Structure Type 9'+ Ceilings,Dry Wall,Plaster Walls,Wood Ceilings
New Construction Y
Schools
High Schools Hereford
School District Baltimore County Public Schools
Others
Senior Community No
Tax ID 04050520066125
Ownership Fee Simple
SqFt Source Estimated
Security Features Fire Detection System,Smoke Detector,Sprinkler System - Indoor
Acceptable Financing Cash, Contract, Conventional, Negotiable
Listing Terms Cash, Contract, Conventional, Negotiable
Financing Cash,Contract,Conventional,Negotiable
Special Listing Condition Standard


"My job is to find and attract mastery-based agents to the office, protect the culture, and make sure everyone is happy! "






