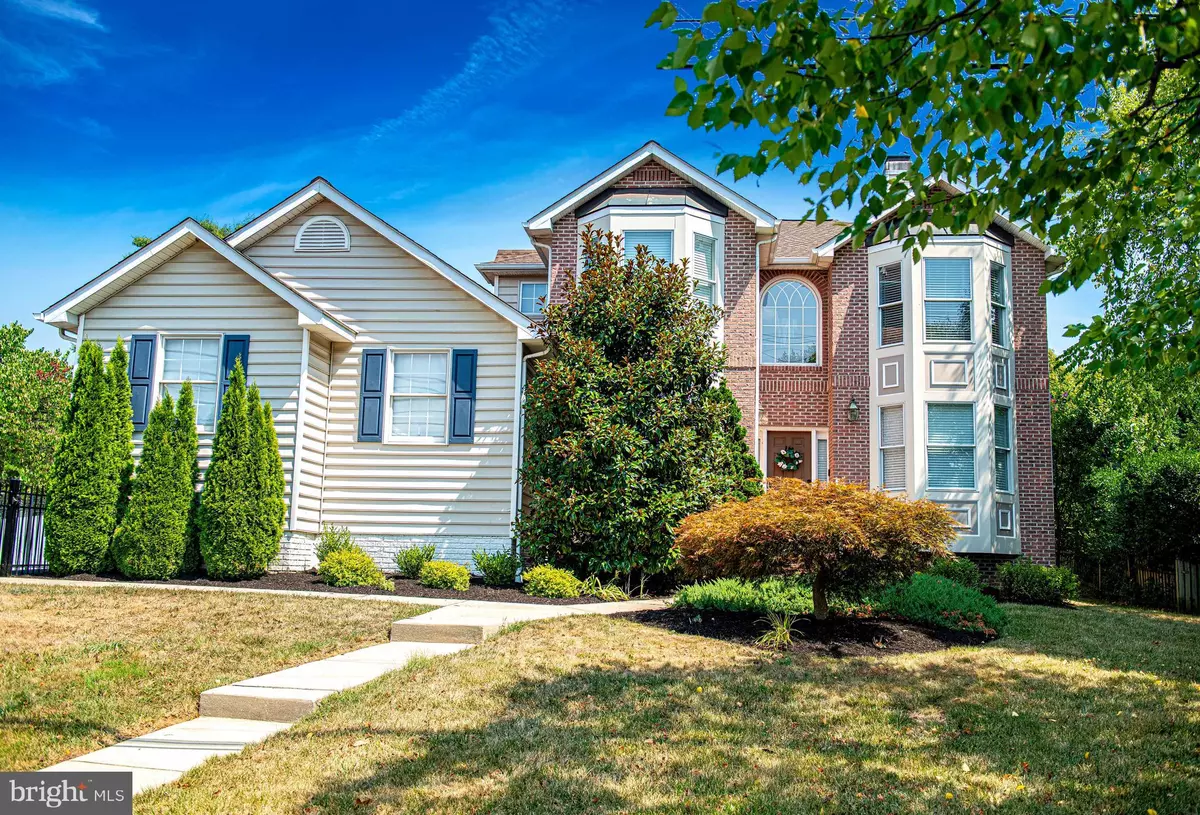
4 Beds
4 Baths
2,691 SqFt
4 Beds
4 Baths
2,691 SqFt
Key Details
Property Type Single Family Home
Sub Type Detached
Listing Status Pending
Purchase Type For Sale
Square Footage 2,691 sqft
Price per Sqft $278
Subdivision The Fields At Seminary Ii
MLS Listing ID MDBC2102272
Style Coastal
Bedrooms 4
Full Baths 3
Half Baths 1
HOA Y/N N
Abv Grd Liv Area 2,691
Originating Board BRIGHT
Year Built 1993
Annual Tax Amount $7,838
Tax Year 2024
Lot Size 10,001 Sqft
Acres 0.23
Lot Dimensions 1.00 x
Property Description
Welcome Home!
This stunning home was custom built in 1993 and there are almost too many features to list!
Pull into the private drive with ample parking and turn into your private driveway to access your 2 car garage. The garage has two parking spaces as well as shelving for storage and a freezer that is included. The laundry area is on the main floor and is just as you enter from the garage. The main floor has a primary suite bedroom with large closets and a lovely bathroom with shower stall and a jetted tub. This suite has sliding glass door access to the rear deck!
Owner's prefer to use Liberty Title & Escrow. They have already completed the title work and will give buyers a $500 credit to title services for this purchase. They are also lovely and only 2.5 miles from the house. See documents for information.
The recently updated kitchen is certainly one of the many highlights with double ovens, new microwave, new fridge, new dishwasher, and a beverage fridge built in! Off of the kitchen is an informal dining/breakfast nook. There is a well sized half bath on the main level. There is a formal dining room with the wine fridge and wine racks included. Coming in from the front door, there are two living rooms separated by a double sided fireplace. The fireplace has a different surround on each side for a lovely design feel. The second living room is more of a great room with two story ceilings! There is access to the rear deck with many features! There are two awnings that convey - one to cover the seating area (with a ceiling fan) and another to cover the grilling area!
The second floor has the other primary suite with large closets and a well appointed bathroom. There are two other bedrooms with nice sized closets across the hall from each other for privacy. The second floor has a full bathroom in hallway, access to the unfinished attic through pull down stairs, and an overlook down into the great room!
The basement is enormous as it is the full footprint of the house. So much room to put your own touches with dry poured concrete floors and tall ceilings. There is a newer sump pump, a door that exits near the garage via stairs, and so much room for storage. The metal storage racks on wheels will also convey to help hold all of your tools, toys, and treasures!
Contact listing agent for seller concessions, allowances, or credits.
**GPS is flawed. House is located on Seminary and is the fourth house west of the intersection of Marblehead and Seminary. Mailbox on road with numbers to help locate or look for the sign. It is best to park on Seminary as the private drive is typically for homeowners only and multiple showings could cause a backup.**
Truly a must see house with so many features and improvements. Come see us at the Open House!
Location
State MD
County Baltimore
Zoning 010
Rooms
Other Rooms Living Room, Dining Room, Primary Bedroom, Bedroom 2, Bedroom 3, Bedroom 4, Kitchen, Family Room, Foyer, Breakfast Room, Laundry, Storage Room
Basement Heated, Outside Entrance, Sump Pump
Main Level Bedrooms 1
Interior
Interior Features Attic, Breakfast Area, Built-Ins, Ceiling Fan(s), Chair Railings, Crown Moldings, Entry Level Bedroom, Family Room Off Kitchen, Floor Plan - Open, Formal/Separate Dining Room, Kitchen - Eat-In, Kitchen - Island, Kitchen - Table Space, Primary Bath(s), Recessed Lighting, Upgraded Countertops, Walk-in Closet(s), Wood Floors
Hot Water Natural Gas
Heating Heat Pump(s)
Cooling Ceiling Fan(s)
Flooring Ceramic Tile, Hardwood, Terrazzo
Fireplaces Number 1
Fireplaces Type Marble, Brick
Equipment Built-In Microwave, Cooktop, Dryer, Freezer, Oven - Double, Oven - Wall, Refrigerator, Stainless Steel Appliances, Washer, Water Heater, Dishwasher, Exhaust Fan, Humidifier, Disposal
Fireplace Y
Window Features Atrium,Bay/Bow,Double Pane,Vinyl Clad,Transom
Appliance Built-In Microwave, Cooktop, Dryer, Freezer, Oven - Double, Oven - Wall, Refrigerator, Stainless Steel Appliances, Washer, Water Heater, Dishwasher, Exhaust Fan, Humidifier, Disposal
Heat Source Natural Gas
Laundry Main Floor, Has Laundry
Exterior
Exterior Feature Deck(s)
Garage Garage Door Opener
Garage Spaces 5.0
Waterfront N
Water Access N
View Garden/Lawn
Roof Type Shingle,Composite
Accessibility Other
Porch Deck(s)
Parking Type Attached Garage, Driveway, Off Street
Attached Garage 2
Total Parking Spaces 5
Garage Y
Building
Lot Description Front Yard, Landscaping, Rear Yard, SideYard(s)
Story 3
Foundation Other
Sewer Public Sewer
Water Public
Architectural Style Coastal
Level or Stories 3
Additional Building Above Grade, Below Grade
Structure Type 2 Story Ceilings,9'+ Ceilings,Dry Wall
New Construction N
Schools
School District Baltimore County Public Schools
Others
Senior Community No
Tax ID 04082100009708
Ownership Fee Simple
SqFt Source Assessor
Security Features Main Entrance Lock,Smoke Detector
Special Listing Condition Standard


"My job is to find and attract mastery-based agents to the office, protect the culture, and make sure everyone is happy! "






