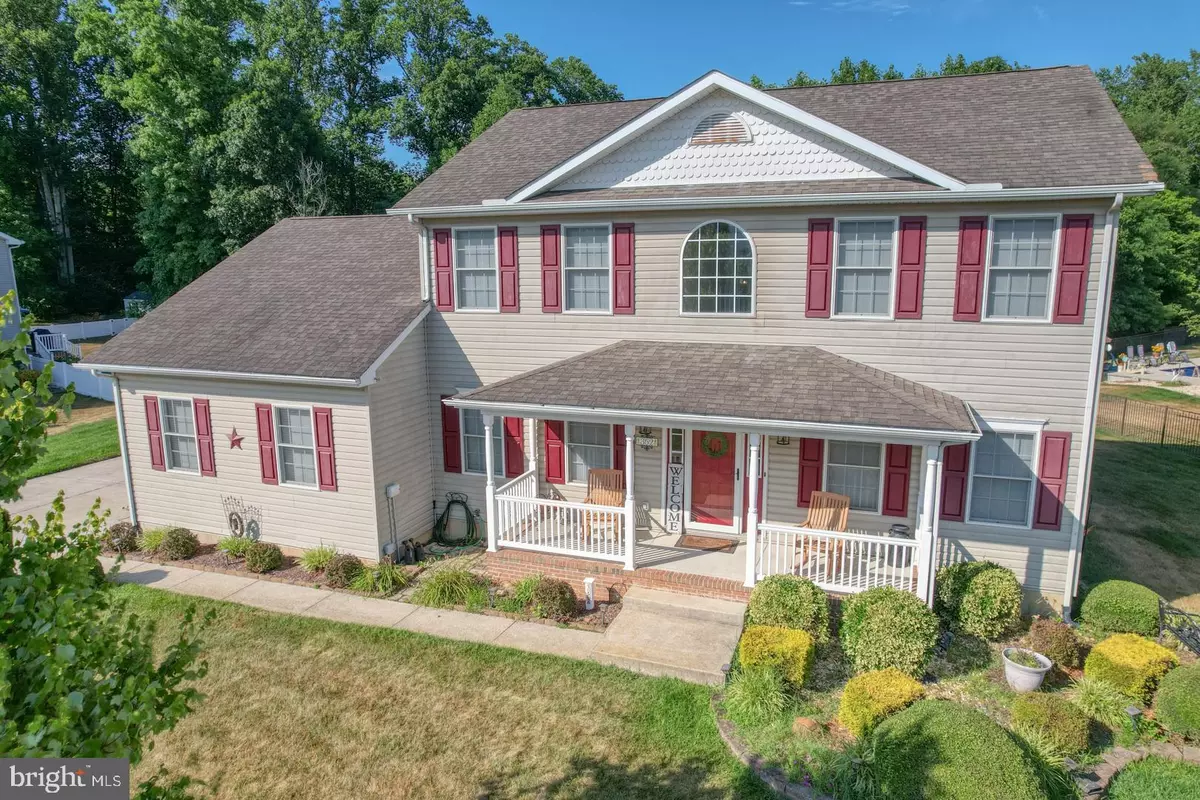
4 Beds
3 Baths
3,255 SqFt
4 Beds
3 Baths
3,255 SqFt
Key Details
Property Type Single Family Home
Sub Type Detached
Listing Status Pending
Purchase Type For Sale
Square Footage 3,255 sqft
Price per Sqft $155
Subdivision Chestnut Ridge
MLS Listing ID DEKT2029192
Style Traditional
Bedrooms 4
Full Baths 2
Half Baths 1
HOA Fees $150/ann
HOA Y/N Y
Abv Grd Liv Area 2,841
Originating Board BRIGHT
Year Built 2002
Annual Tax Amount $1,785
Tax Year 2022
Lot Size 0.520 Acres
Acres 0.52
Lot Dimensions 135.19 x 195.94
Property Description
Welcome to 352 Chestnut Ridge Drive, where serene living meets meticulous maintenance. Nestled on over 1/2 acre of picturesque landscape, this beautiful home boasts four bedrooms and 2.5 baths. Inside, discover a perfect balance of elegance and comfort with a formal living room, dining room, and a main floor office. The spacious family room seamlessly connects to a large kitchen, ideal for gatherings.
Upstairs, the expansive primary bedroom features an ensuite bathroom with a shower, soaking tub, and dual sinks. In addition to the primary there are three other bedrooms and a full hall bath. A partially finished basement offers 414 square feet of additional living space and ample storage options.
Relax and unwind in the large screened porch, offering tranquil views of the wooded backyard behind the home. Perfect for enjoying morning coffee or evening sunsets in peaceful seclusion. Outside, a detached 14 x 28 garage provides versatility for hobbies or storage needs.
Experience the charm of this lovingly cared-for home and envision the possibilities it offers for your lifestyle.
Location
State DE
County Kent
Area Caesar Rodney (30803)
Zoning AC
Rooms
Basement Partially Finished
Interior
Hot Water Electric
Heating Forced Air, Heat Pump(s)
Cooling Central A/C
Fireplaces Number 1
Fireplaces Type Gas/Propane
Fireplace Y
Heat Source Natural Gas, Electric
Laundry Main Floor
Exterior
Garage Garage - Side Entry
Garage Spaces 2.0
Waterfront N
Water Access N
Accessibility None
Parking Type Attached Garage
Attached Garage 2
Total Parking Spaces 2
Garage Y
Building
Story 2
Foundation Block
Sewer Gravity Sept Fld
Water Public
Architectural Style Traditional
Level or Stories 2
Additional Building Above Grade, Below Grade
New Construction N
Schools
School District Caesar Rodney
Others
Senior Community No
Tax ID NM-00-11203-03-2300-000
Ownership Fee Simple
SqFt Source Assessor
Acceptable Financing Cash, Conventional, FHA, USDA, VA
Listing Terms Cash, Conventional, FHA, USDA, VA
Financing Cash,Conventional,FHA,USDA,VA
Special Listing Condition Standard


"My job is to find and attract mastery-based agents to the office, protect the culture, and make sure everyone is happy! "






