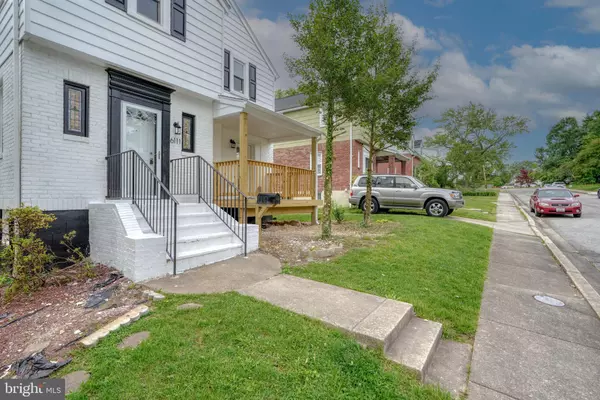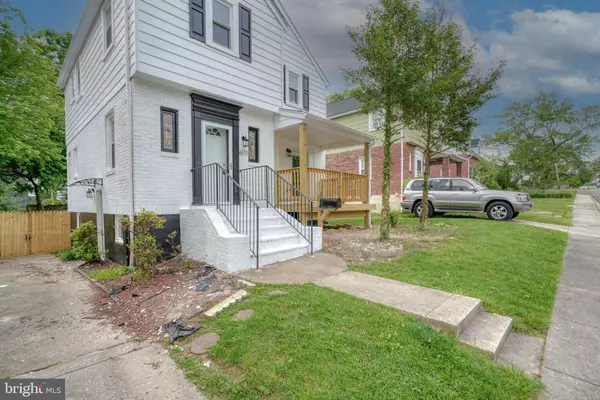
3 Beds
1 Bath
1,498 SqFt
3 Beds
1 Bath
1,498 SqFt
Key Details
Property Type Single Family Home
Sub Type Detached
Listing Status Pending
Purchase Type For Sale
Square Footage 1,498 sqft
Price per Sqft $193
Subdivision Hamilton Heights
MLS Listing ID MDBA2128594
Style Colonial
Bedrooms 3
Full Baths 1
HOA Y/N N
Abv Grd Liv Area 1,498
Originating Board BRIGHT
Year Built 1937
Annual Tax Amount $3,877
Tax Year 2024
Lot Size 4,461 Sqft
Acres 0.1
Property Description
Location
State MD
County Baltimore City
Zoning R-3
Rooms
Other Rooms Living Room, Dining Room, Primary Bedroom, Bedroom 2, Bedroom 3, Kitchen, Basement
Basement Full, Partially Finished, Interior Access, Connecting Stairway, Outside Entrance
Interior
Interior Features Kitchen - Table Space, Dining Area, Wood Floors, Built-Ins, Ceiling Fan(s), Bathroom - Soaking Tub
Hot Water Natural Gas
Heating Hot Water, Radiator
Cooling Ceiling Fan(s), Central A/C
Flooring Luxury Vinyl Plank
Fireplaces Number 1
Equipment Stainless Steel Appliances
Fireplace Y
Window Features Double Pane
Appliance Stainless Steel Appliances
Heat Source Natural Gas
Exterior
Exterior Feature Patio(s), Porch(es)
Garage Garage - Rear Entry
Garage Spaces 1.0
Fence Rear
Waterfront N
Water Access N
Roof Type Slate
Accessibility None
Porch Patio(s), Porch(es)
Parking Type Off Street, Attached Garage
Attached Garage 1
Total Parking Spaces 1
Garage Y
Building
Lot Description Other
Story 2
Foundation Permanent
Sewer Public Sewer
Water Public
Architectural Style Colonial
Level or Stories 2
Additional Building Above Grade
Structure Type Dry Wall,Paneled Walls,Plaster Walls
New Construction N
Schools
School District Baltimore City Public Schools
Others
Senior Community No
Tax ID 0327035630 014
Ownership Fee Simple
SqFt Source Assessor
Special Listing Condition REO (Real Estate Owned)


"My job is to find and attract mastery-based agents to the office, protect the culture, and make sure everyone is happy! "






