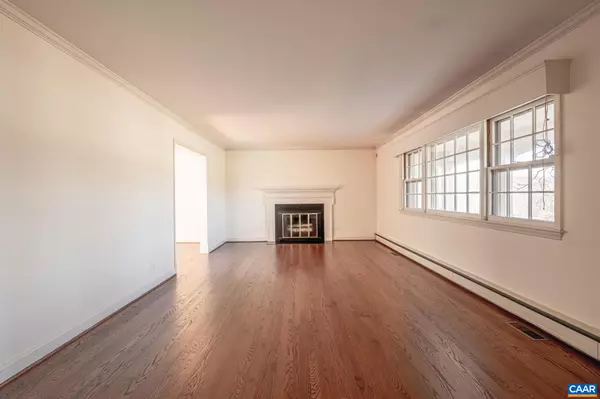
4 Beds
4 Baths
4,377 SqFt
4 Beds
4 Baths
4,377 SqFt
Key Details
Property Type Single Family Home
Sub Type Detached
Listing Status Active
Purchase Type For Sale
Square Footage 4,377 sqft
Price per Sqft $387
Subdivision Unknown
MLS Listing ID 652637
Style Split Level
Bedrooms 4
Full Baths 4
HOA Fees $300/ann
HOA Y/N Y
Abv Grd Liv Area 3,703
Originating Board CAAR
Year Built 1956
Annual Tax Amount $9,900
Tax Year 2024
Lot Size 1.960 Acres
Acres 1.96
Property Description
Location
State VA
County Albemarle
Zoning R-1
Rooms
Other Rooms Living Room, Dining Room, Kitchen, Family Room, Foyer, Study, Sun/Florida Room, Laundry, Utility Room, Bonus Room, Full Bath, Additional Bedroom
Basement Partially Finished
Interior
Heating Heat Pump(s)
Cooling Central A/C, Heat Pump(s)
Flooring Carpet, Hardwood, Other
Fireplaces Number 2
Equipment Dryer, Washer
Fireplace Y
Window Features Screens,Storm
Appliance Dryer, Washer
Exterior
Accessibility None
Garage N
Building
Lot Description Landscaping, Partly Wooded, Private
Foundation Brick/Mortar, Block
Sewer Septic Exists
Water Public
Architectural Style Split Level
Additional Building Above Grade, Below Grade
Structure Type High
New Construction N
Schools
Elementary Schools Murray
Middle Schools Henley
High Schools Western Albemarle
School District Albemarle County Public Schools
Others
HOA Fee Include Common Area Maintenance
Ownership Other
Security Features Smoke Detector
Special Listing Condition Standard


"My job is to find and attract mastery-based agents to the office, protect the culture, and make sure everyone is happy! "






