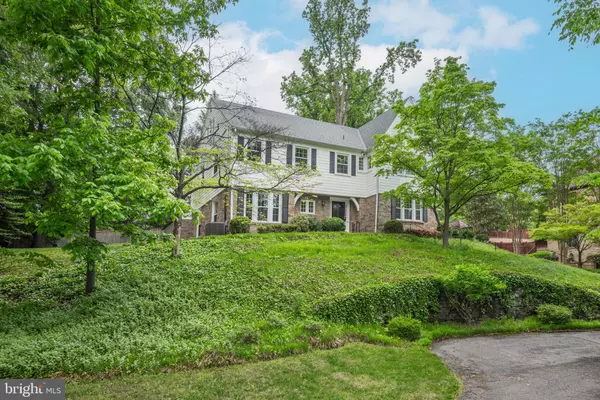
5 Beds
6 Baths
5,936 SqFt
5 Beds
6 Baths
5,936 SqFt
Key Details
Property Type Single Family Home
Sub Type Detached
Listing Status Active
Purchase Type For Sale
Square Footage 5,936 sqft
Price per Sqft $665
Subdivision Spring Valley
MLS Listing ID DCDC2140818
Style Colonial
Bedrooms 5
Full Baths 5
Half Baths 1
HOA Y/N N
Abv Grd Liv Area 5,122
Originating Board BRIGHT
Year Built 1930
Annual Tax Amount $27,850
Tax Year 2023
Lot Size 0.461 Acres
Acres 0.46
Property Description
This lovely 1930's home is set atop a nearly .6 acre double lot on Rockwood Parkway in the prestigious Spring Valley neighborhood of Upper Northwest. This gracious stone and wood colonial home offers its next owner a prime setting amidst other large estates and embassy residences.
With 5 bedrooms, 5 1/2 bathrooms and nearly 6000 square feet of living area, this home provides ample space for entertaining both indoors and out! The large entry leads to a sunken formal sitting room with large window seat, detailed paneling and wood fireplace. It connects to the flagstone patio and side yard through a sunroom-complete with a built in bar- a wonderful space for al fresco dining and entertaining! The formal dining room off the foyer leads to the sunlit breakfast room and large kitchen. Upstairs, halfway up, there is a sitting room with vaulted ceiling and fireplace, which would make a wonderful family room or large home office. The upper landing leads to the primary suite, which includes a wood fireplace, large custom closet and primary bath. The two secondary bedrooms on this level both have their own full baths (one en suite) and cedar closets. On the third level are two additional bedrooms and a full bath. The lower level provides ample storage, two walk in cedar closets, a full bath, laundry and a recreation room. With room for pool, this large property is someone’s forever home in the heart of Washington DC! Just miles from the White House and downtown, and only minutes to Millie’s, Compass Coffee, Pizzeria Paradiso, Bluestone Lane and all the shops at Spring Valley, this lovely home is not to be missed!
Location
State DC
County Washington
Zoning 5
Rooms
Basement Partially Finished
Interior
Hot Water Electric
Heating Radiator
Cooling Central A/C
Flooring Hardwood
Fireplaces Number 3
Fireplace Y
Window Features Replacement
Heat Source Natural Gas
Exterior
Waterfront N
Water Access N
Roof Type Slate
Accessibility None
Parking Type Driveway
Garage N
Building
Story 4
Foundation Slab
Sewer Public Sewer
Water Public
Architectural Style Colonial
Level or Stories 4
Additional Building Above Grade, Below Grade
New Construction N
Schools
Elementary Schools Horace Mann
Middle Schools Hardy
High Schools Jackson-Reed
School District District Of Columbia Public Schools
Others
Senior Community No
Tax ID 1512//0028
Ownership Fee Simple
SqFt Source Assessor
Acceptable Financing Cash, Conventional
Listing Terms Cash, Conventional
Financing Cash,Conventional
Special Listing Condition Standard


"My job is to find and attract mastery-based agents to the office, protect the culture, and make sure everyone is happy! "






