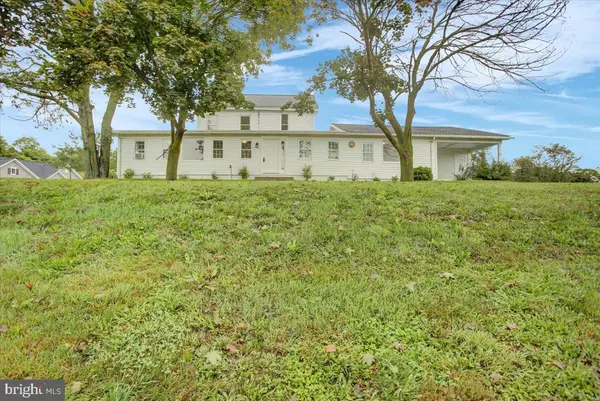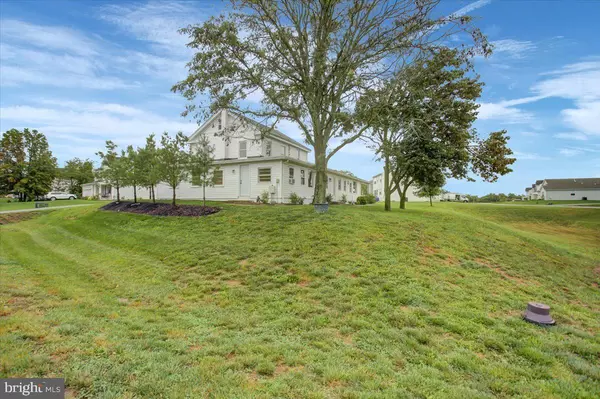
6 Beds
3 Baths
3,330 SqFt
6 Beds
3 Baths
3,330 SqFt
Key Details
Property Type Single Family Home
Sub Type Detached
Listing Status Active
Purchase Type For Sale
Square Footage 3,330 sqft
Price per Sqft $109
Subdivision Warm Spring Ridge
MLS Listing ID PAFL2019900
Style Farmhouse/National Folk
Bedrooms 6
Full Baths 3
HOA Y/N N
Abv Grd Liv Area 3,330
Originating Board BRIGHT
Year Built 1900
Annual Tax Amount $3,517
Tax Year 2024
Lot Size 0.889 Acres
Acres 0.89
Property Description
The first floor hosts a modern eat-in kitchen with all new cabinetry and appliances, huge primary ensuite with large walk-in closet, a second bedroom, second full bathroom, laundry, family room, and three additional spaces to use for dining, office, sitting room, playroom, or more! There are two entrances to the second floor. The main entrance will lead you to 3 more bedrooms and the third full bathroom. The second entrance off the living room leads to a finished loft that makes for an excellent 6th bedroom. However, you could get creative and use this for crafting, gaming, storage, study, etc.
Outside, enjoy nearly an acre of land with plenty of yard for outdoor activities.
If you need space, this is one of the largest modern and move-in ready homes on the market!
For your own personal tour, give a call today!
Location
State PA
County Franklin
Area Hamilton Twp (14511)
Zoning RESIDENTIAL
Rooms
Basement Sump Pump, Interior Access
Main Level Bedrooms 2
Interior
Hot Water Electric
Heating Baseboard - Electric, Forced Air
Cooling Window Unit(s)
Flooring Luxury Vinyl Plank, Carpet
Inclusions Outdoor table and chairs, 3 AC Units
Heat Source Electric, Oil
Exterior
Garage Inside Access
Garage Spaces 2.0
Waterfront N
Water Access N
Accessibility 2+ Access Exits
Parking Type Attached Garage, Driveway
Attached Garage 2
Total Parking Spaces 2
Garage Y
Building
Story 2
Foundation Stone
Sewer Public Sewer, Grinder Pump
Water Public
Architectural Style Farmhouse/National Folk
Level or Stories 2
Additional Building Above Grade
Structure Type Dry Wall
New Construction N
Schools
School District Chambersburg Area
Others
Senior Community No
Tax ID 11-E17-560
Ownership Fee Simple
SqFt Source Estimated
Acceptable Financing Cash, Conventional, FHA, USDA, VA, Seller Financing
Listing Terms Cash, Conventional, FHA, USDA, VA, Seller Financing
Financing Cash,Conventional,FHA,USDA,VA,Seller Financing
Special Listing Condition Standard


"My job is to find and attract mastery-based agents to the office, protect the culture, and make sure everyone is happy! "






