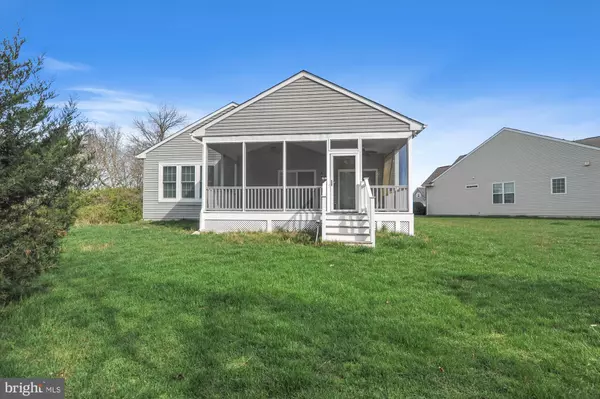
2 Beds
2 Baths
1,617 SqFt
2 Beds
2 Baths
1,617 SqFt
Key Details
Property Type Single Family Home
Sub Type Detached
Listing Status Active
Purchase Type For Sale
Square Footage 1,617 sqft
Price per Sqft $231
Subdivision Champions Club
MLS Listing ID DEKT2026510
Style Ranch/Rambler
Bedrooms 2
Full Baths 2
HOA Fees $214/mo
HOA Y/N Y
Abv Grd Liv Area 1,617
Originating Board BRIGHT
Year Built 2014
Annual Tax Amount $1,092
Tax Year 2023
Lot Size 0.273 Acres
Acres 0.27
Lot Dimensions 51.65 x 192.61
Property Description
Step inside to discover the timeless elegance of hardwood floors that flow seamlessly throughout the entire residence, creating a warm and inviting ambiance. The spacious master bedroom boasts a luxurious walk-in tub in the ensuite bathroom, offering a perfect retreat for relaxation after a long day.
Entertain with ease in the expansive sunroom, flooded with natural light and providing panoramic views of the lush backyard. Adjacent to the sunroom is a screened porch, ideal for enjoying morning coffee or evening cocktails while basking in the serenity of your surroundings.
Beyond the confines of your abode, indulge in the plethora of amenities offered by this premier active adult community. From the expansive clubhouse and state-of-the-art fitness center to the refreshing outdoor pool and recreational facilities including billiards, tennis, and bocce ball courts, there's never a dull moment. For the little ones, a playground awaits, ensuring fun-filled visits from the grandkids!
Jonathan’s Landing Golf Club is one of Delaware’s most frequently played public golf courses, with a distinctive marshland, links-style layout, undulating greens, subtle elevation changes, and windswept views. Challenging for more experienced golfers yet still forgiving enough for intermediate golfers to enjoy, Jonathan’s Landing will quickly become a course you want to play again and again.
Attention Golfers: Champions Club resides within Jonathan's Landing Golf Course. The front nine offers many water hazards and a slightly longer layout, playing to over 3500 yards from the back tees. When golfers make the turn, the back nine shifts to more undulating green complexes, a few target holes where driver may not be necessary, and strategically placed bunkers. Each hole is unique, with a great mix of par threes and par fours and fives that vary in length and difficulty. If you’ve never played Jonathan’s Landing, make your tee time today and see it for yourself!
Course Ratings: Black: 70.9/119 • Blue: 68.4/113 • White: 65.8/106 • Red: 68.1/115
Don't miss the opportunity to make this your forever home. Schedule a tour today and experience the epitome of luxury living in this coveted community.
Call now to book your private viewing and unlock the door to your new beginning!
Location
State DE
County Kent
Area Caesar Rodney (30803)
Zoning AC
Rooms
Main Level Bedrooms 2
Interior
Interior Features Floor Plan - Open, Bathroom - Soaking Tub, Bathroom - Tub Shower, Other
Hot Water Electric
Heating Forced Air, Heat Pump - Electric BackUp
Cooling Central A/C
Fireplace N
Heat Source Electric, Natural Gas
Exterior
Garage Garage - Front Entry, Garage Door Opener, Inside Access
Garage Spaces 2.0
Amenities Available Billiard Room, Club House, Common Grounds, Fitness Center, Jog/Walk Path, Library, Meeting Room, Party Room, Pool - Outdoor, Retirement Community, Tennis Courts
Waterfront N
Water Access N
Accessibility Grab Bars Mod, Other Bath Mod, No Stairs
Parking Type Attached Garage, Driveway, Off Street
Attached Garage 2
Total Parking Spaces 2
Garage Y
Building
Lot Description Adjoins - Open Space, Cul-de-sac, Level
Story 1
Foundation Crawl Space
Sewer Public Sewer
Water Public
Architectural Style Ranch/Rambler
Level or Stories 1
Additional Building Above Grade, Below Grade
New Construction N
Schools
Elementary Schools Allen Frear
High Schools Caesar Rodney
School District Caesar Rodney
Others
Pets Allowed Y
HOA Fee Include Common Area Maintenance,Ext Bldg Maint,Health Club,Lawn Maintenance,Recreation Facility,Snow Removal,Trash
Senior Community Yes
Age Restriction 55
Tax ID NM-00-10503-03-7800-000
Ownership Fee Simple
SqFt Source Assessor
Acceptable Financing Cash, Conventional, FHA, VA
Listing Terms Cash, Conventional, FHA, VA
Financing Cash,Conventional,FHA,VA
Special Listing Condition Standard
Pets Description No Pet Restrictions


"My job is to find and attract mastery-based agents to the office, protect the culture, and make sure everyone is happy! "






