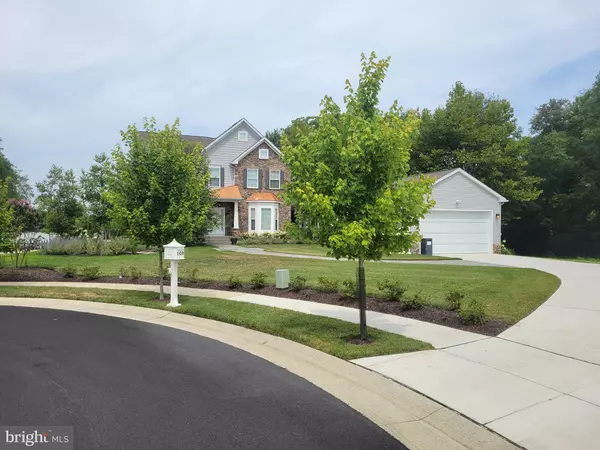
4 Beds
3 Baths
2,494 SqFt
4 Beds
3 Baths
2,494 SqFt
Key Details
Property Type Single Family Home
Sub Type Detached
Listing Status Pending
Purchase Type For Sale
Square Footage 2,494 sqft
Price per Sqft $270
Subdivision Longboat Estates
MLS Listing ID MDDO2006816
Style Colonial,Contemporary
Bedrooms 4
Full Baths 2
Half Baths 1
HOA Fees $68/mo
HOA Y/N Y
Abv Grd Liv Area 2,494
Originating Board BRIGHT
Year Built 2019
Annual Tax Amount $8,332
Tax Year 2024
Lot Size 0.477 Acres
Acres 0.48
Property Description
This exceptional waterfront property boasts expansive westerly views and stands out as the only double lot in the community, offering unparalleled space and privacy. The home is a design masterpiece, the sole residence in the neighborhood with its distinctive layout.
The property features a detached studio and garage, both heated and air-conditioned, connected to the main house by a heated walkway through the breezeway. The garage offers convenient overhead storage for canoes and kayaks, complete with an electric winch for easy organization. The extensive hardscaping and landscaping create an inviting atmosphere, perfect for entertaining on the fenced backyard patio.
A private heated pool and hot tub enhance the allure of the outdoor space, complemented by a shed for additional storage. The property is equipped with a backup whole-home generator for uninterrupted comfort. A 5-zone irrigation system supports the lush landscaping, while the elevated lot eliminates the need for flood insurance (Zone X).
Garden enthusiasts will appreciate the raised garden, and the home is equipped with energy-efficient smart appliances. The integration of technology continues with voice-controlled lighting, fans, and entertainment systems, all managed by the home's central computer.
The family room offers a cozy ambiance with an electric fireplace, large flat screen, and surround sound stereo. The kitchen is a haven for gourmet cooks, featuring an induction stove, stainless steel appliances, and custom high-end cabinets. Start your day at the heated granite kitchen bar, enjoying the scenic views.
Every room is wired for high-speed internet, catering to modern connectivity needs. The master bedroom is a retreat with a walk-in closet and a master bath featuring a ceramic tile walk-in shower and jetted soaking tub. Adding to the comfort, the master bedroom has a separate split unit for personalized temperature control.
108 Albemarle Court is more than just a home; it's a unique haven offering luxury, functionality, and a lifestyle tailored for those who appreciate the finer things in life. Don't miss the opportunity to make this exceptional residence your own in the heart of Cambridge's evolving landscape.
Location
State MD
County Dorchester
Zoning X
Direction East
Rooms
Other Rooms Living Room, Dining Room, Primary Bedroom, Bedroom 2, Bedroom 3, Bedroom 4, Kitchen, Family Room, Foyer, Sun/Florida Room, Workshop, Bathroom 1, Bathroom 2, Primary Bathroom
Interior
Interior Features Breakfast Area, Bar, Built-Ins, Butlers Pantry, Ceiling Fan(s), Combination Dining/Living, Combination Kitchen/Dining, Family Room Off Kitchen, Floor Plan - Open, Formal/Separate Dining Room, Kitchen - Gourmet, Kitchen - Island, Primary Bedroom - Bay Front, Recessed Lighting, Bathroom - Soaking Tub, Sprinkler System, Bathroom - Stall Shower, Studio, Upgraded Countertops, Walk-in Closet(s), WhirlPool/HotTub, Window Treatments, Wine Storage
Hot Water Electric
Heating Heat Pump(s), Central
Cooling Central A/C, Ceiling Fan(s), Ductless/Mini-Split
Flooring Ceramic Tile, Carpet
Fireplaces Number 1
Fireplaces Type Electric
Equipment Built-In Microwave, Built-In Range, Dishwasher, Disposal, Exhaust Fan, Extra Refrigerator/Freezer, Oven - Self Cleaning, Stainless Steel Appliances, Washer - Front Loading, Dryer - Front Loading
Fireplace Y
Window Features Double Pane,Energy Efficient,Casement,Screens
Appliance Built-In Microwave, Built-In Range, Dishwasher, Disposal, Exhaust Fan, Extra Refrigerator/Freezer, Oven - Self Cleaning, Stainless Steel Appliances, Washer - Front Loading, Dryer - Front Loading
Heat Source Electric
Laundry Upper Floor
Exterior
Exterior Feature Breezeway, Patio(s), Wrap Around
Garage Additional Storage Area, Garage - Front Entry, Garage Door Opener, Inside Access, Oversized
Garage Spaces 1.0
Pool Fenced, Filtered, In Ground, Pool/Spa Combo
Utilities Available Electric Available, Phone, Propane, Sewer Available, Water Available
Amenities Available Boat Dock/Slip, Boat Ramp, Pool - Outdoor
Waterfront N
Water Access Y
Water Access Desc Sail,Waterski/Wakeboard,Private Access,Fishing Allowed,Limited hours of Personal Watercraft Operation (PWC),Canoe/Kayak,Boat - Powered
View Marina, Harbor, Creek/Stream
Roof Type Architectural Shingle
Accessibility None
Porch Breezeway, Patio(s), Wrap Around
Parking Type Detached Garage
Total Parking Spaces 1
Garage Y
Building
Lot Description Rear Yard, Vegetation Planting, Premium, Landscaping, Front Yard, Cul-de-sac, Adjoins - Open Space, Additional Lot(s)
Story 2
Foundation Block, Slab
Sewer Public Sewer
Water Public
Architectural Style Colonial, Contemporary
Level or Stories 2
Additional Building Above Grade, Below Grade
Structure Type Dry Wall
New Construction N
Schools
Elementary Schools Sandy Hill
Middle Schools Maces Lane
High Schools Cambridge/South Dorchester
School District Dorchester County Public Schools
Others
Pets Allowed Y
HOA Fee Include Common Area Maintenance,Pier/Dock Maintenance,Pool(s),Road Maintenance
Senior Community No
Tax ID 1007212623
Ownership Fee Simple
SqFt Source Assessor
Security Features Main Entrance Lock,Fire Detection System,Smoke Detector
Acceptable Financing Cash, Conventional, FHA, USDA, VA, Negotiable, Other
Listing Terms Cash, Conventional, FHA, USDA, VA, Negotiable, Other
Financing Cash,Conventional,FHA,USDA,VA,Negotiable,Other
Special Listing Condition Standard
Pets Description Cats OK, Dogs OK


"My job is to find and attract mastery-based agents to the office, protect the culture, and make sure everyone is happy! "






