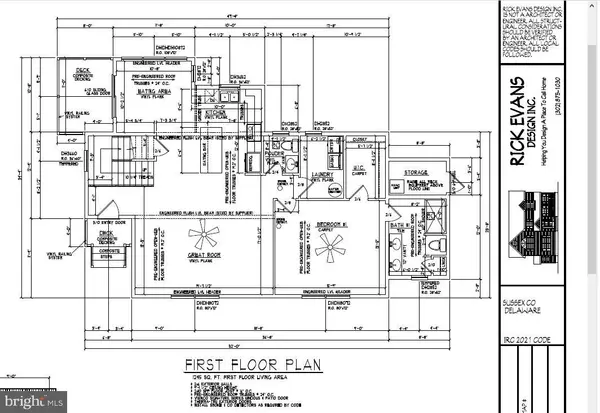
4 Beds
3 Baths
2,100 SqFt
4 Beds
3 Baths
2,100 SqFt
Key Details
Property Type Single Family Home
Sub Type Detached
Listing Status Active
Purchase Type For Sale
Square Footage 2,100 sqft
Price per Sqft $254
Subdivision Mill Run Acres
MLS Listing ID DESU2047616
Style Coastal,Other
Bedrooms 4
Full Baths 2
Half Baths 1
HOA Fees $240/ann
HOA Y/N Y
Abv Grd Liv Area 2,100
Originating Board BRIGHT
Year Built 2024
Annual Tax Amount $124
Tax Year 2023
Lot Size 0.648 Acres
Acres 0.65
Lot Dimensions 49.00 x 157.00
Property Description
Property Overview:
Welcome to your future dream home! This stunning 2-story residence is currently approved by county, and construction preparation for lot to be started late summer and this new home will be on pilings, this home will provide a unique blend of elegance and functionality, offering a comfortable and luxurious lifestyle.
Bedrooms:
Four bedrooms await you and your family, each meticulously designed with your utmost comfort in mind.
Bonus Office or 4th Bedroom:
Enjoy the flexibility of a dedicated bonus office space, perfect for remote work or as a creative sanctuary.
Main Floor Owner's Suite:
Indulge in the convenience and privacy of an elegant owner's suite located on the main floor.
Laundry Room:
Streamline your day-to-day chores with the convenience of a well-placed laundry room on the main floor.
Kitchen:
Prepare to be dazzled by a modern, professionally-designed kitchen, equipped with top-of-the-line appliances and ample counter space—a haven for culinary enthusiasts.
Living Area:
1245 Sq Ft First Floor Living Area, 855 Sq Ft Second Floor Living Unwind and entertain in a spacious living area, thoughtfully designed for family gatherings and relaxation.
Construction Status:
County Planning and Zoning have granted approval for the permit. For specifics regarding the timeline for site preparation and the building process, please get in touch with the listing agent. At this stage, as a semi-custom builder, the buyer has the opportunity to make select selections. It's worth noting that this house design is tailored to this particular lot, boasting a unique view and location, ensuring it stands out from any others.
Permit Status:
Permit approved on May 8, 2024, offering you the exceptional chance to customize and tailor the design to your precise specifications prior to the commencement of construction.
This is your chance to play an integral role in the design process and bring your vision of the perfect home to life. Stay tuned for updates as this magnificent home unfolds. Don't let this opportunity slip away—reach out today to learn more about customization options and make this extraordinary residence your own!
Location
State DE
County Sussex
Area Baltimore Hundred (31001)
Zoning MR
Rooms
Other Rooms Bedroom 2, Kitchen, Great Room, Laundry, Office, Bathroom 3
Main Level Bedrooms 1
Interior
Hot Water Electric
Heating Heat Pump(s)
Cooling Heat Pump(s)
Flooring Luxury Vinyl Tile, Carpet
Fireplace N
Heat Source Electric
Exterior
Garage Spaces 2.0
Utilities Available Electric Available, Sewer Available, Other
Waterfront N
Water Access N
Roof Type Architectural Shingle
Accessibility None
Parking Type Driveway
Total Parking Spaces 2
Garage N
Building
Lot Description Corner, Flood Plain, Irregular, Marshy, Open, Partly Wooded, Private, Other
Story 2
Foundation Pilings
Sewer Public Sewer
Water Public
Architectural Style Coastal, Other
Level or Stories 2
Additional Building Above Grade, Below Grade
Structure Type 9'+ Ceilings,Dry Wall
New Construction Y
Schools
Elementary Schools Lord Baltimore
Middle Schools Selbyville
High Schools Indian River
School District Indian River
Others
Senior Community No
Tax ID 134-12.00-1837.00
Ownership Fee Simple
SqFt Source Estimated
Acceptable Financing Conventional, Cash
Listing Terms Conventional, Cash
Financing Conventional,Cash
Special Listing Condition Standard


"My job is to find and attract mastery-based agents to the office, protect the culture, and make sure everyone is happy! "





